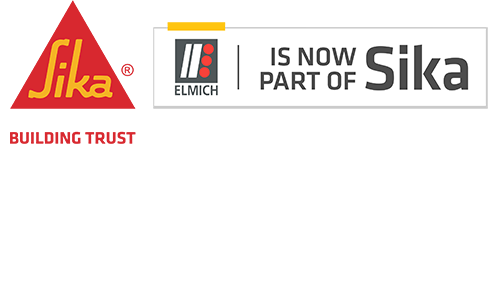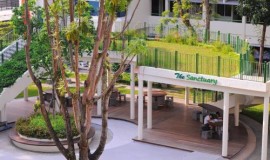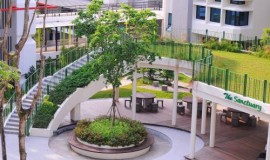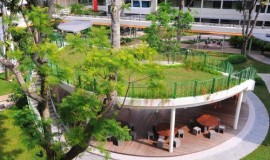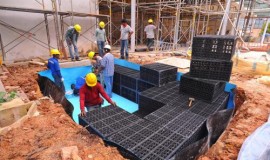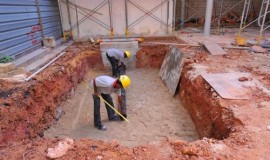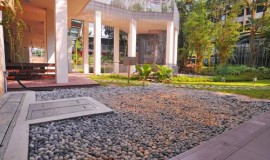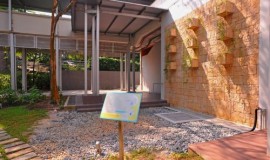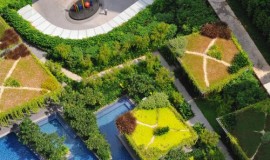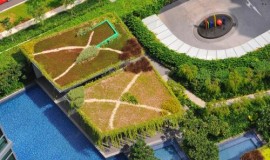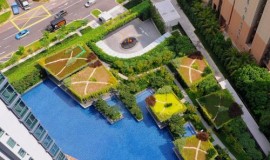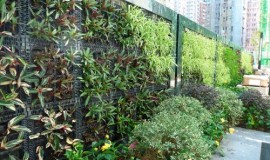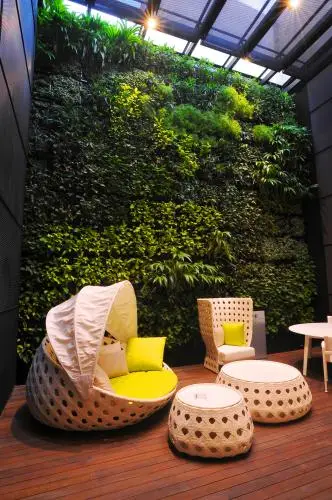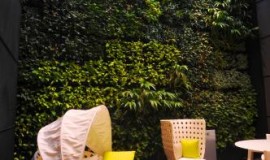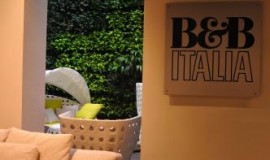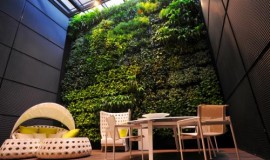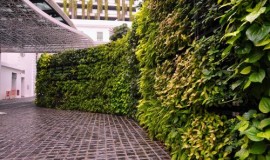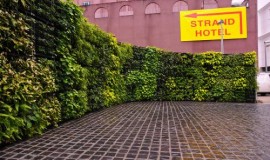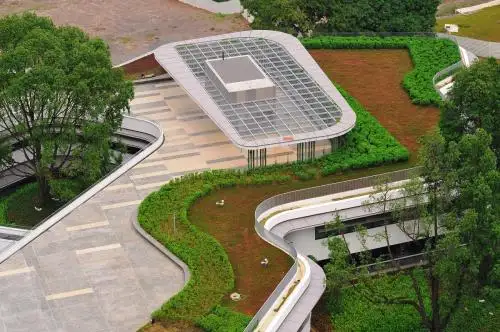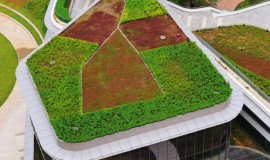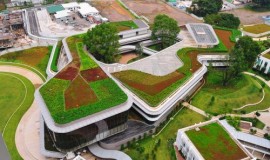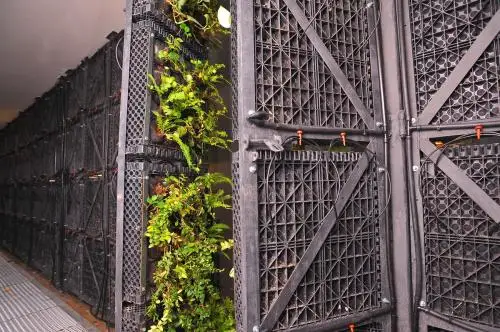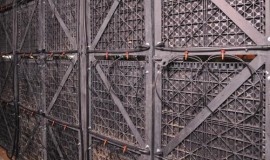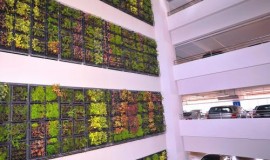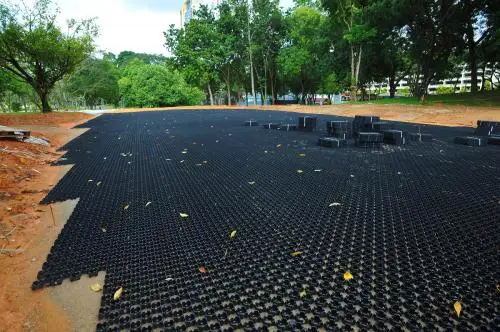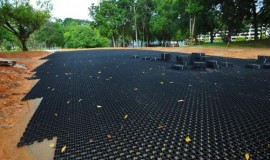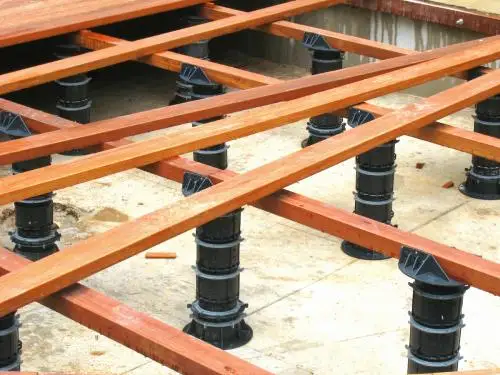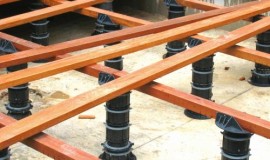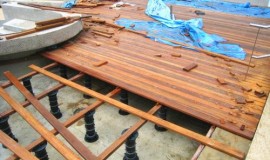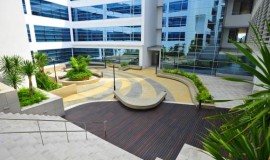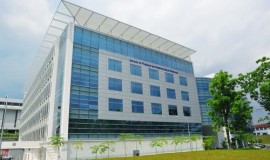The Sanctuary
Location
Singapore Polytechnic
Specifications
To provide the Green Roof System for green roof installation over a shelter which forms the centre show-piece at “The Sanctuary” and also the ramp beside the spiral staircase leading up to the roof top of the shelter.
Solution
VersiDrain® 25P, drainage and water retention trays, were laid directly over the waterproofing membrane on both the shelter roof top and the ramp beside the spiral staircase. Geotextile filter fabric was blanketed over the VersiDrain® 25P to allow a lightweight and primarily inorganic planting media to be spread over the top of the trays to enable planting. An automated irrigation system was installed to supply regular irrigation for the selected plants, pearl grass, and flowering Ruselia skirting the perimeter of the roof.
The shelter provides a serene retreat and refuge amidst the bustling campus for students and staff who frequent “The Sanctuary” at the Singapore Polytechnic. Elmich Green Roof keeps the area beneath the shelter cool and comfortable. It also brings people close to nature in line with the Polytechnic’s green campus initiative and demonstrates to the school community and visitors how such a green roof can contribute to at-source stormwater management by offering filtration and reduction of peak flows during heavy rainfall and also mitigate urban heat island effect.

