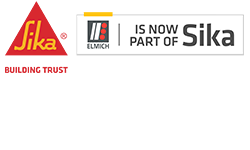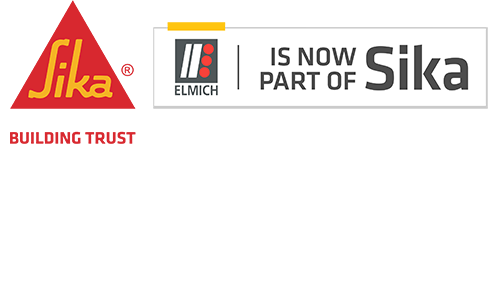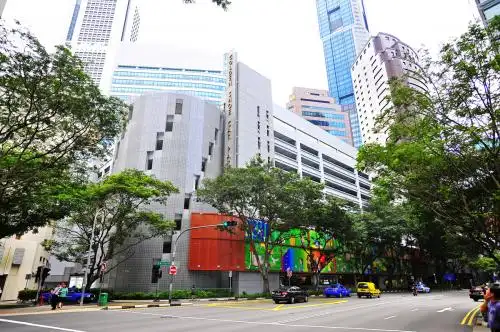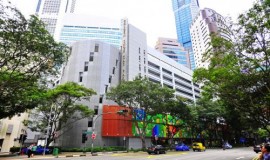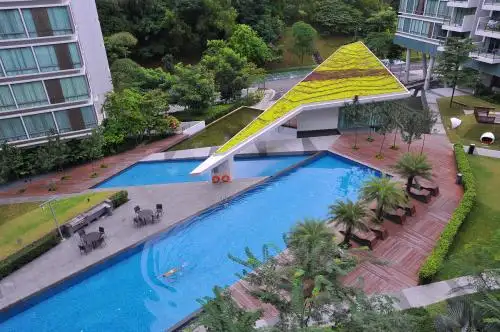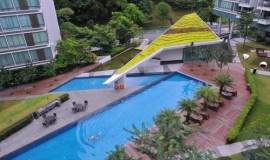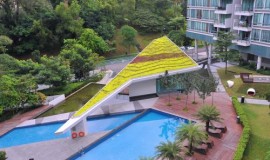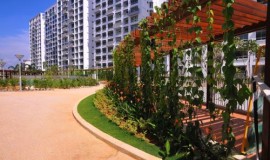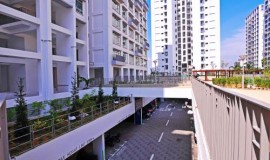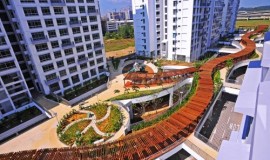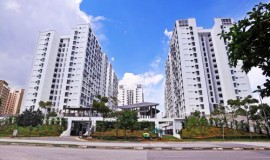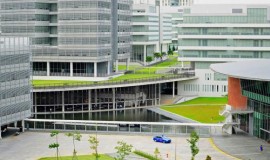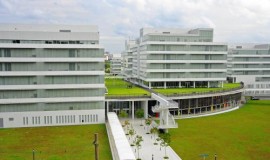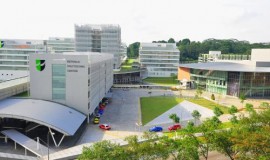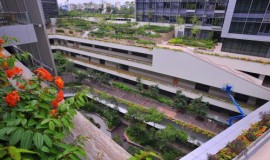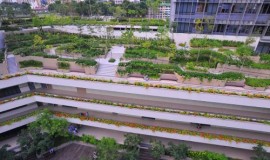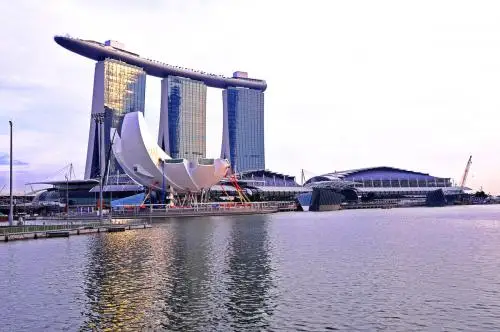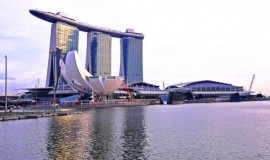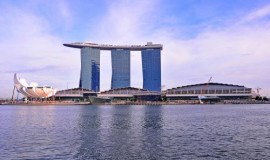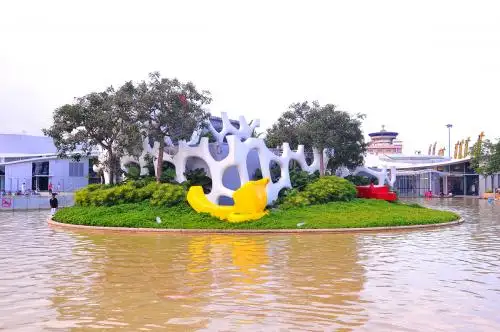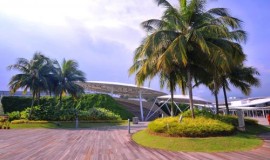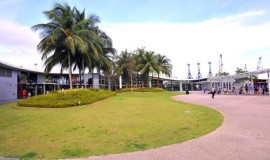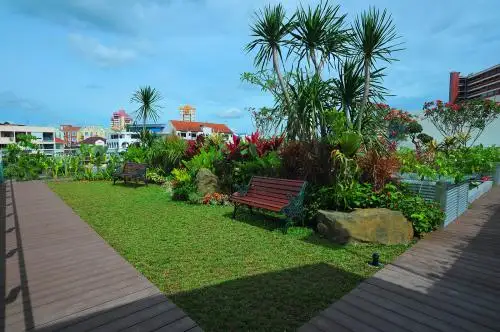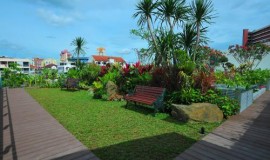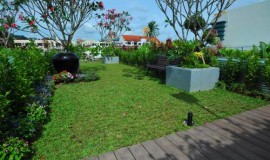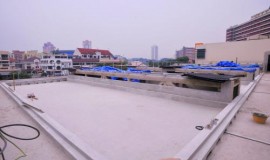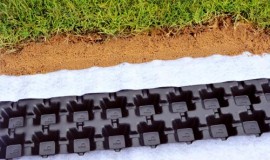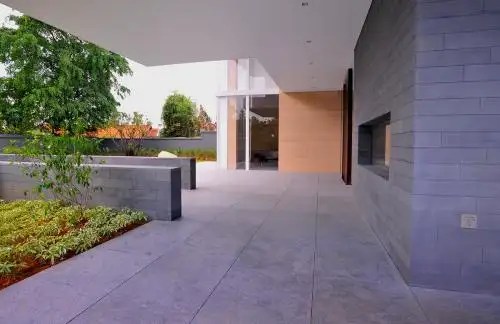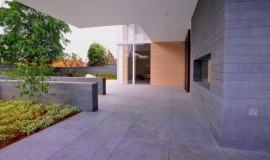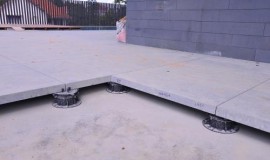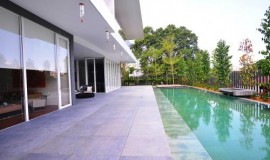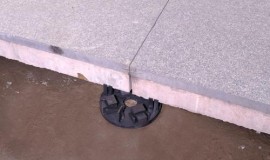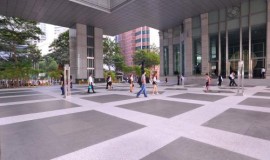One North Residences – Singapore
To provide the Green Roof System to enable planting on the roof of the Club House beside the swimming pool of the condominium.
To prepare the concrete roof to be planted, VersiDrain® 25P, drainage and water retention trays, were placed over the roof and covered over with a filter fabric, enabling a lightweight and primarily inorganic planting media to be installed on the trays. Regular irrigation for the selected plants, mostly drought-tolerant Sedum, is supplied by the installation of an automated irrigation system.
The green roof forms a protective shield against the elements for the waterproofing membrane on the roof and also helps to keep the interior of the Club House cool. From their windows and balconies, residents at the condominium enjoy the view of a decorative green roof instead of exposed concrete which would have been in severe conflict with the cool water and wood elements of the pool area.
Both lightweight and easy to install, Elmich Green Roof is ideal for this roof.
