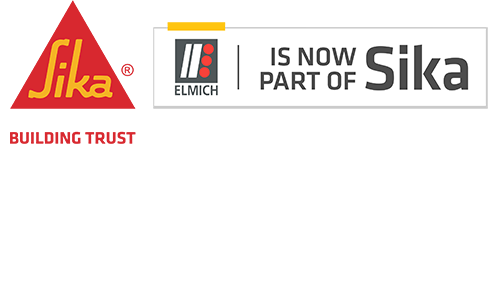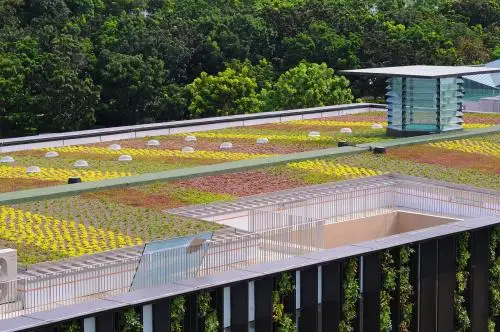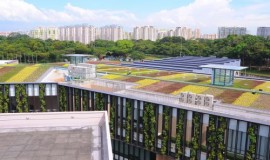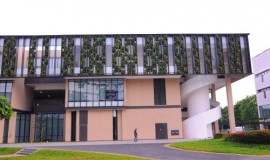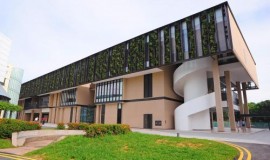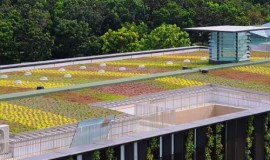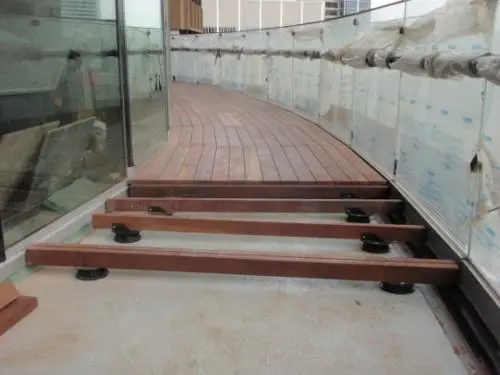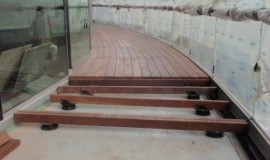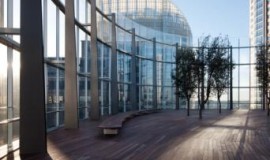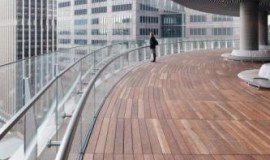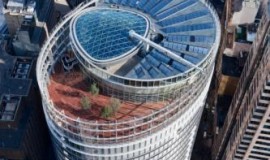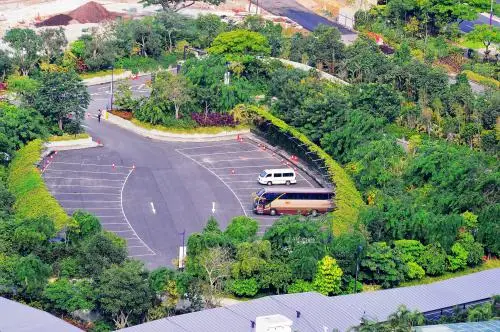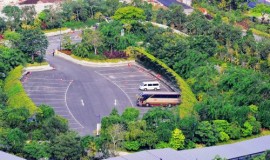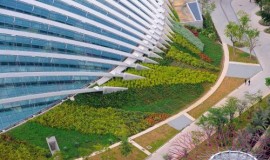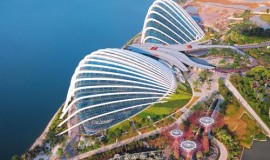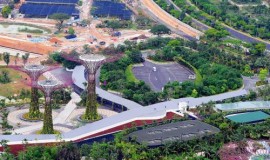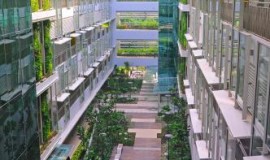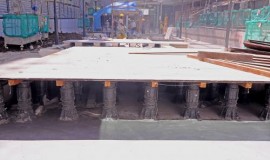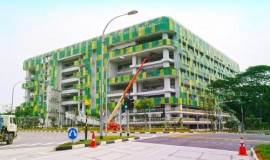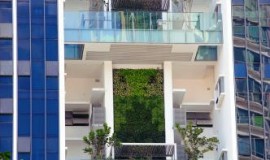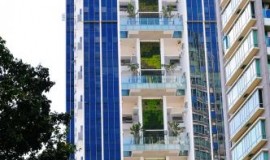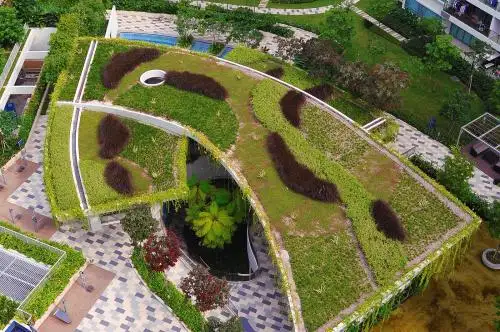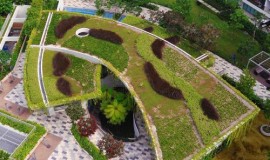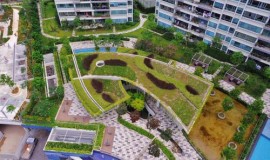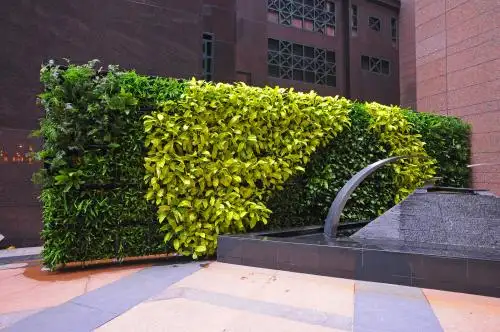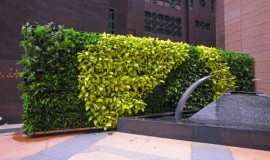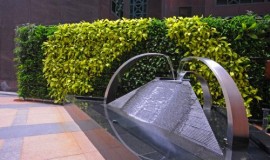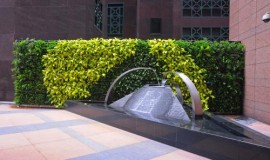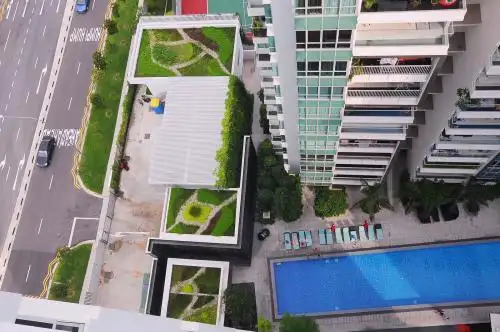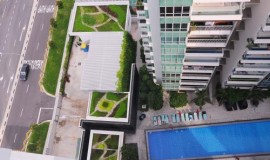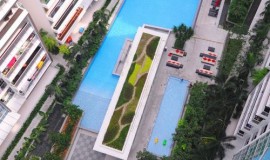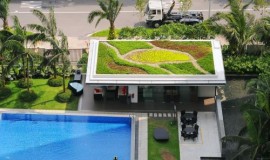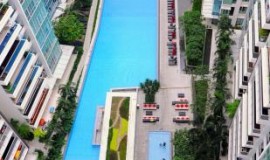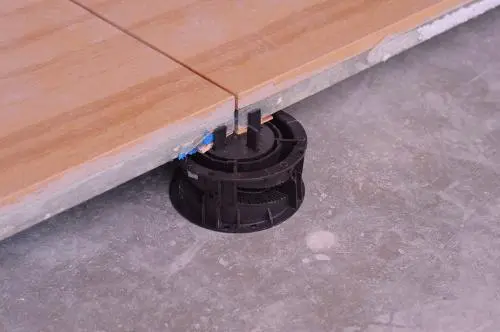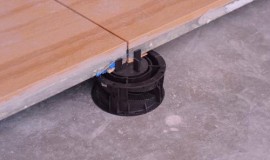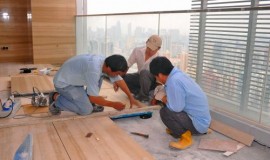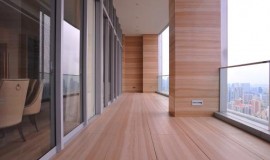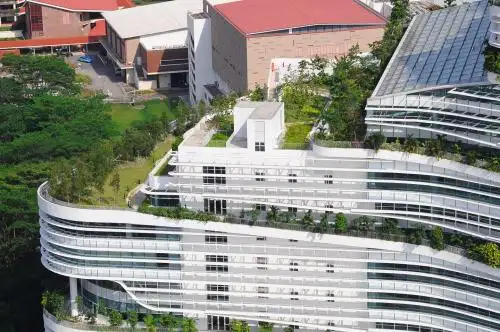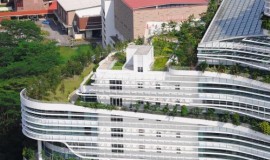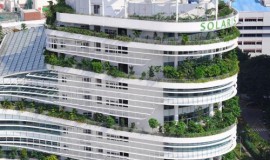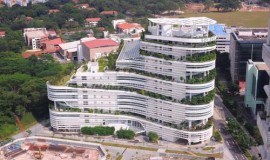Temasek Polytechnic
Location
21 Tampines Avenue 1, Singapore
Specifications
To provide the extensive green roof system to enable planting on the rooftop of the new South Wing of the Polytechnic. ( VersiDrain® 25P )
To provide the green wall system for installation of a living wall on both broad-fronts of the new South Wing of the Polytechnic. ( VGM® )
Solution
Temasek Polytechnic is the third polytechnic to be set up in Singapore. It has a 30 hectare campus and more than 1,200 academic and administrative staff catering to approximately 15,000 full-time students. Reputed for its academic programmes, applied research, managerial excellence and innovative corporate culture, the Polytechnic prepares school-leavers and working adults for a future of dynamic change, with relevant knowledge, life-long skills, character, and a thirst for continuous improvement.
Besides the many environmental benefits, the 3480 sq m green roof and the 640 sq m of living walls on the façade of the new building complement each other and embody the spirit of continuous effort by the Polytechnic to be eco-friendly and sustainable. They also serve as reminders to the Polytechnic’s student population a need to be sensitive of their environment and encourage its protection and preservation.
Helping to fulfill the Polytechnic’s pledge to “bring education to life and life to education“, the aesthetically pleasing and refreshing “green” rooftop and façade walls also provide a cooler and more conducive learning environment.
VersiCell® drainage cells were placed between the raised ridges of the metal corrugated roof to provide a level surface for VersiDrain 25P® drainage and water retention trays of the Elmich Green Roof system to be installed. Thereafter, a geotextile filter layer over the trays allowed EnviroMix®, a primarily inorganic planting media, to be placed on top for planting of selected drought-tolerant plants. An automated irrigation system will deliver water and nutrients at pre-determined times and durations to the green roof.
Elmich VGM® Green Wall system allows modules to be pre-planted in a controlled nursery environment for the selected green wall plants to be established and vertically orientated before installation on site, facilitating the creation of almost instant living walls. The versatile VGM® modular system, which also includes a stainless steel mounting system, allows attractive intricate patterns to be incorporated in the design of the living wall. Regular irrigation and supply of nutrients, for selected durations at pre-determined times, is delivered by an automated irrigation system.

