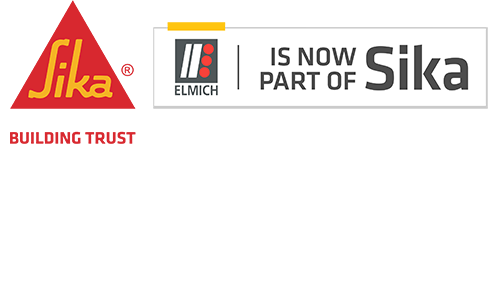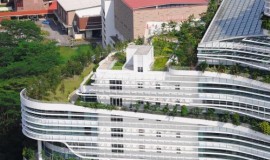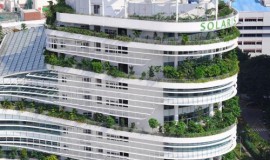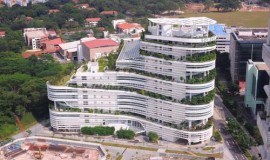Location
Fushionopolis Walk, SIngapore
Specifications
To provide the Landscape Roof system for planting the perimeter landscaped ramp, sky terraces and rooftop of the building to create recreational space and also offer protection for the waterproofing membrane and assist in the collection of rainwater for recycling.
Solution
About 10,000 sq m of VersiCell® drainage modules placed directly over the waterproofing membrane of the planted areas, provide the drainage cavity beneath a geotextile filter fabric layer and the planting soil above. It prevents the roof from becoming waterlogged and ponding after heavy rain. The drainage modules also provide a protection for the waterproofing membrane, prolonging its serviceable life.
The sum of the vegetated areas of this building exceeds the footprint of the site on which it sits. The uninterrupted 1.5 kilometer long spiral ramp, with a minimum width of 3 m, runs from ground level all the way up to the rooftop, expanding into spacious sky terraces as it rounds each corner of the building. These skyrise green spaces create areas for relaxation and event spaces and allow occupants of the building to interact with and experience nature.
Water discharging from the sub-surface drainage modules is channeled to drainage downpipes at the perimeter ramp and also the roof via siphonic drainage and stored in tanks. A storage capacity of over 700 m3 allows for over five days of irrigation of the building’s extensive landscaped areas via recycled water between rainfalls
Solaris was awarded the Green Mark Platinum rating, the highest level of certification granted by BCA’s Green Mark, Singapore’s sustainable building benchmark.




