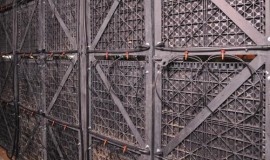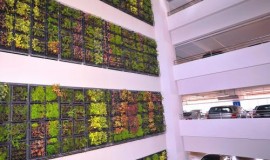Location
National University Health System, Singapore
Specifications
To provide the Green Wall System to enable planting on the wall at consecutive levels, from the 2nd storey up to the 4th storey, at the centre atrium of the multi-storey car park of the tower block.
Solution
A steel framework was erected incorporating a “swing-door” system that allows pairs of adjacent vertical panels of VGM® Planting modules to open/swing inwards. This enables accessibility to the living wall from the narrow corridor behind it, eliminating the need for erection of scaffolding to enable access to the face of the high 5-storey wall whenever maintenance is required. The ability of the panels to swing like a door, not only offers enhanced safety but is also cost effective for the long term maintenance of the high living wall.
Each VGM® Planting Module contains a geotextile bag filled with soil-less lightweight planting media. Modules were pre-planted in a nursery environment 3 months prior to installation for firm establishment and vertical orientation of the selected green wall plants to take place. On site, each module was reinforced with steel brackets and the corners bolted directly to the framework. An irrigation system was incorporated with its piping configured to allow the swing action of the hinged panels.
The mural-like living wall, “painting” the consecutive walls from the 2nd storey to the 5th storey of the car park, presents a pleasing and therapeutic welcome for patients and visitors to the building.





