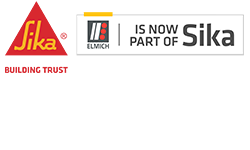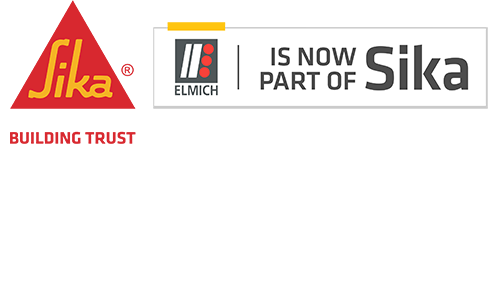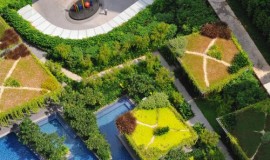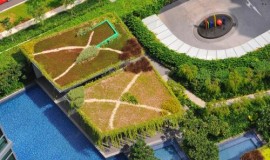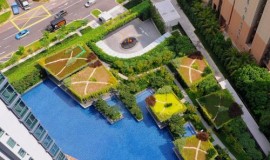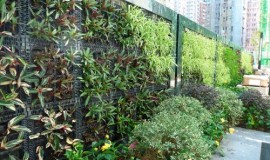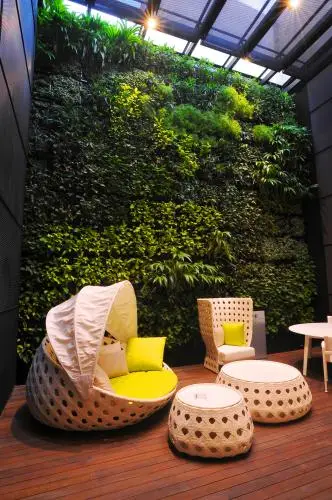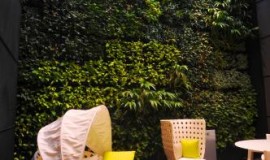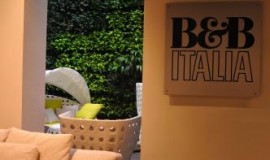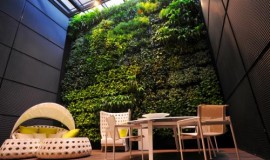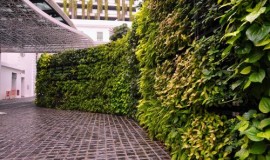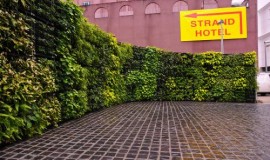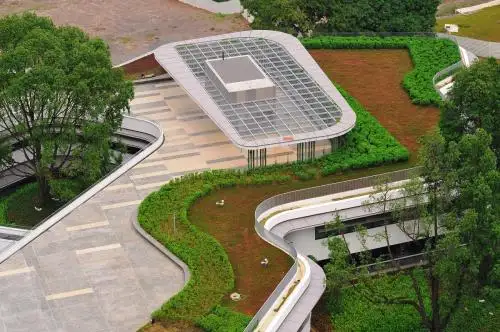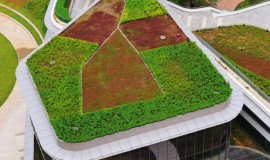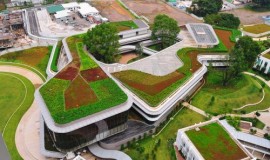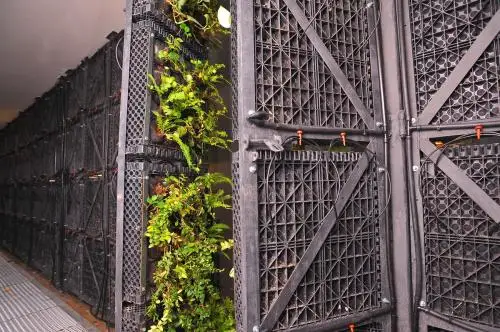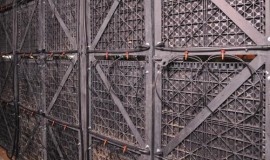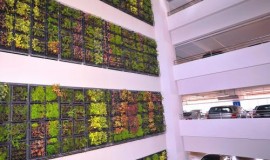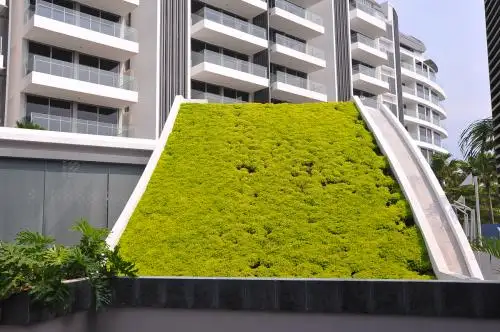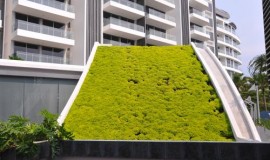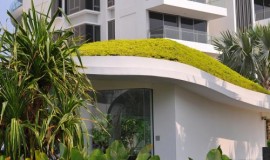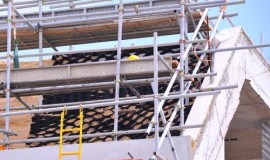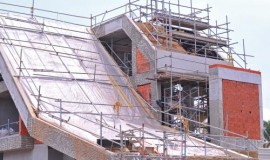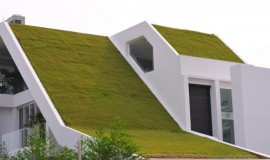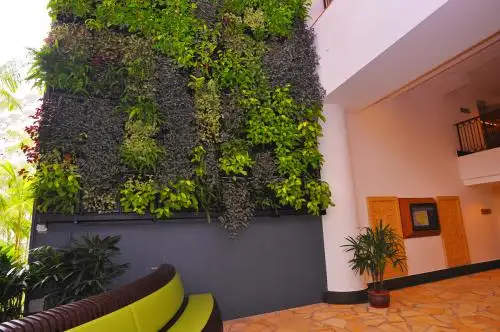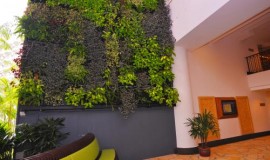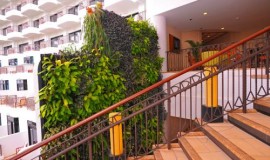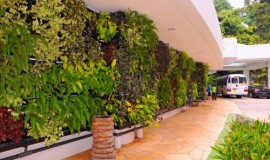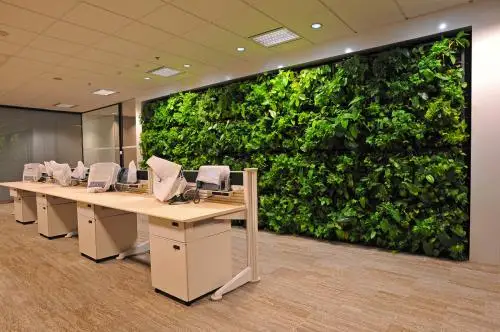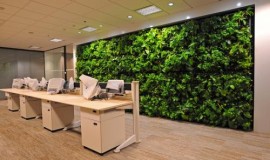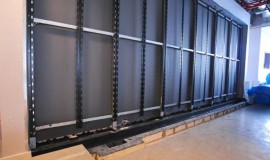Soleil @ Sinaran
Location
Novena, SIngapore
Specifications
To provide the Green Roof System to facilitate the establishment of extensive green roofs totaling 1150 sq m on the RC rooftops of 8 entertainment pavilions and 2 spa pavilions of the condominium.
Solution
The Elmich Green Roof system is ideally suited for the installation of the 10 rooftops, being both lightweight and easy to install. VersiDrain 25P®, drainage and water retention trays, were placed on the roof directly over the waterproofing membrane and then covered over with a filter fabric. A lightweight and primarily inorganic planting medium is spread on top and an automated irrigation system installed.
The main plants used consist of selected drought-tolerant carpeting plants like Sedum Sarmentosum, Tradescantia SP and Portulaca Grandiflora, Vernonia Elliptica which hang over the edge of the roofs to form shady fringes, and Pennisetum Rubrum, Neomarica Gracillis, Crinum Xanthophyllum and Lecophyllum Frutescen providing the relief at the corners and centre of the roofs.
The green roofs effectively keep temperatures of the activity space beneath them comfortably cool even at the height of intense heat from the sun at noon. Additionally, the fringe formed by plants hanging over from the edge of the roofs, keep glare and harsh sunrays from the sides of the pavilions to the minimum. Refreshingly visible from the condominium’s twin towers, they present a resort-like ambiance and help the development achieve its sustainability goals as well as attain the BCA Green Mark Gold Award.
