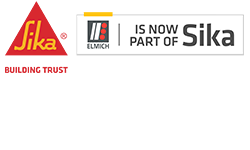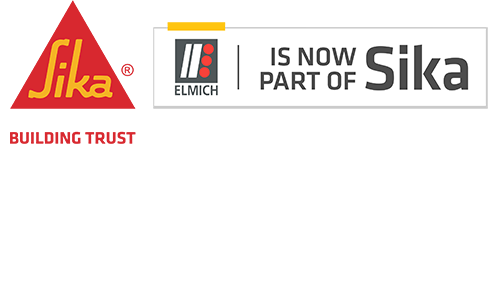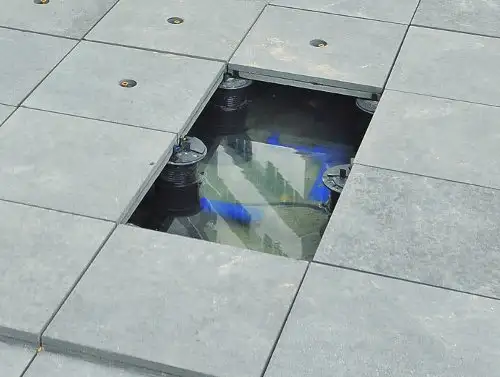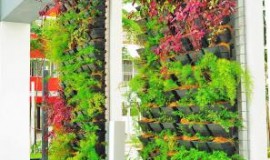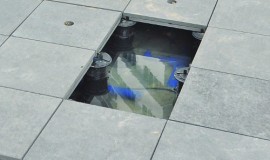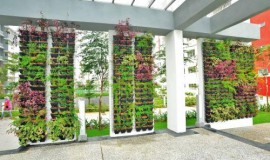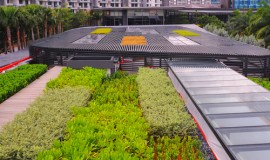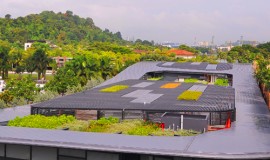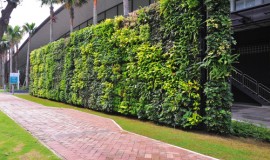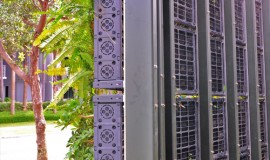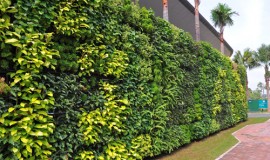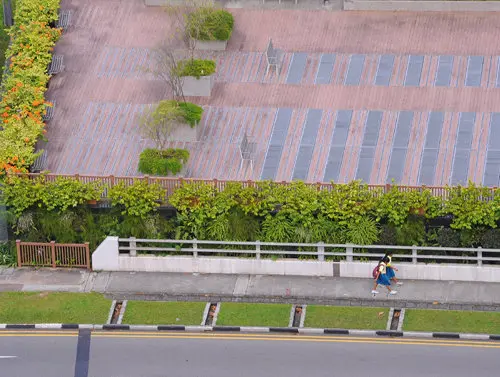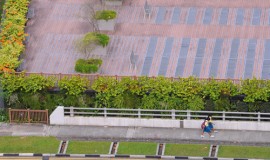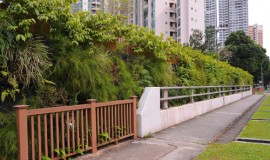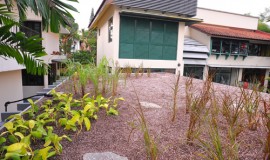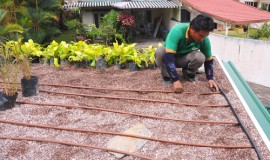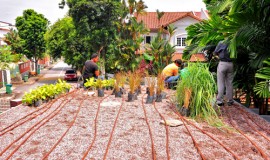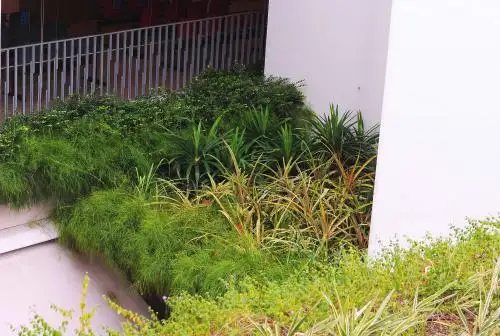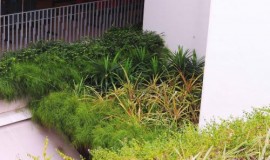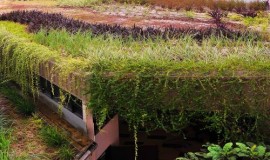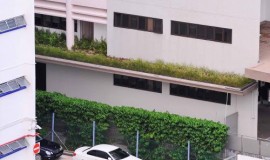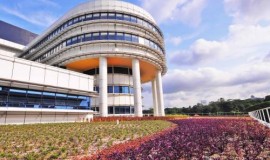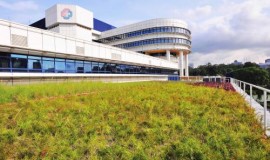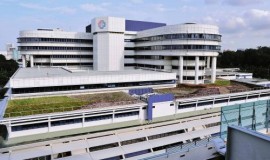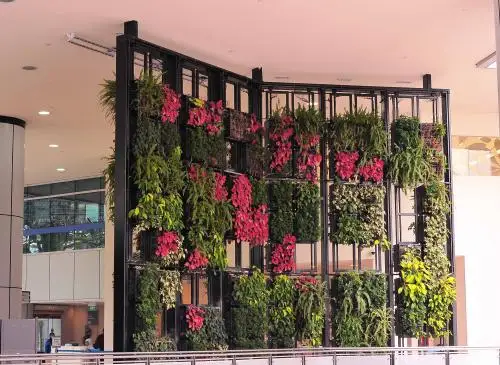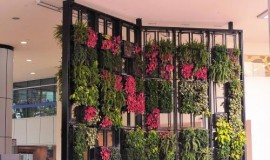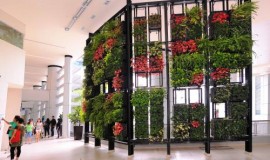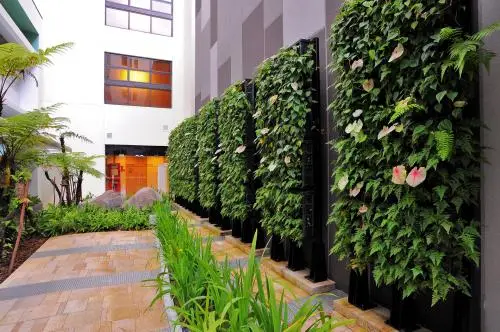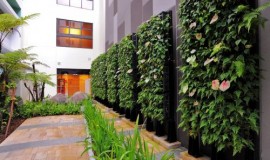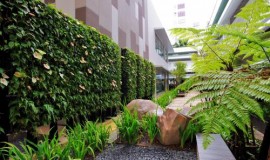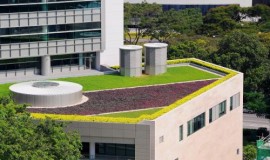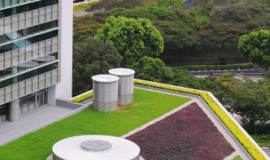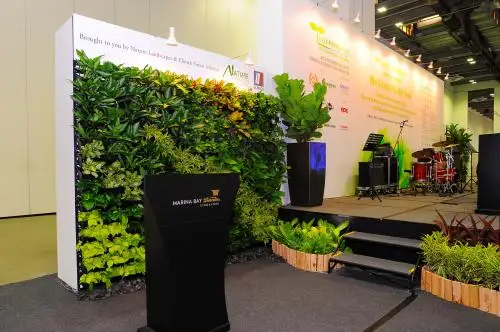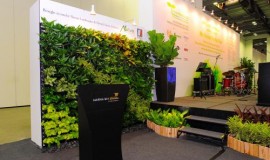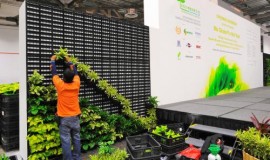Koi Kinrara Suites, Selangor Malaysia
Location
Jalan Pipit, Bandar Puchong Jaya 47100, Selangor, Malaysia
Specifications
To provide the green wall system to erect green walls on four pillar walls at the pool deck of the condominium.
To provide the pedestal system to support granite pavers at children’s splash and play area.
Solution
VersiWall® GP Green Wall
VGP Trays were mounted onto welded wire mesh secured onto four wall pillars of the shelter fronting the swimming pool at the pool deck for this project.
VGP Baffle Plates and Reservoir Covers were inserted into the individual trays on-site and planting of pre-selected plants for the wall were carried out in-situ. The desired flow and pattern of the living walls was easily achieved by hanging the planted trays onto the welded wire mesh according to the predetermined green wall design. To prevent inadvertent dislodgment of the VGP Trays from the wire mesh Anti-lift Arms were inserted into the VGP Tray hooks, locking the trays to the mesh.
The simplicity and ease of assembly of the system allowed the erection of the VGP green walls in minimal time.
VersiJack®
VersiJack® pedestals are easy to install and are height and slope adjustable to achieve a firm and level paver surface. Services – including the cabling and pump system for the water jets hidden below, remain readily accessible for maintenance when required. Spacer tabs were used on the pedestals to maintain uniform gaps between pavers that allow water from the fountain to freely drain away. The raised pavers also eliminate formation of efflorescence and algae growth on the pavers.
