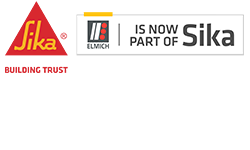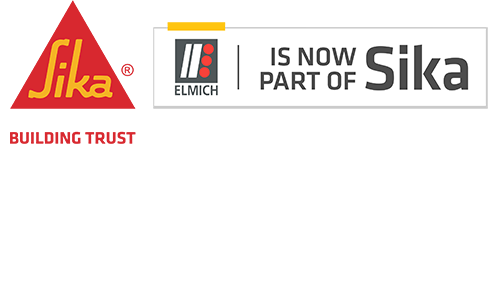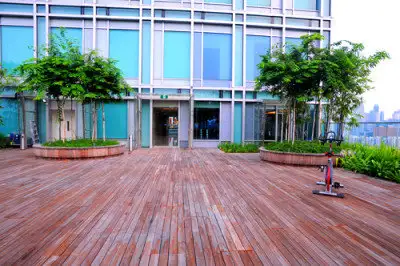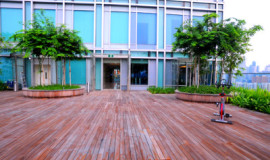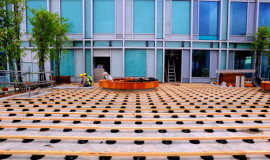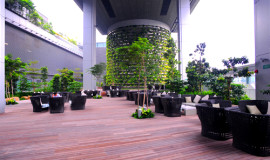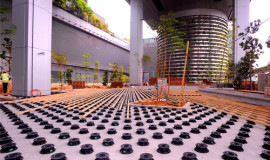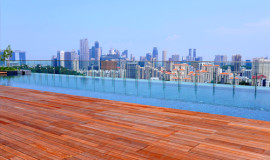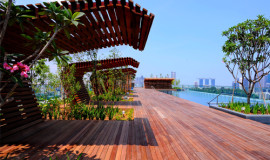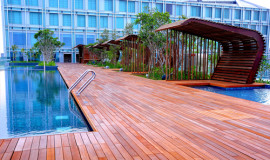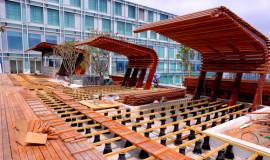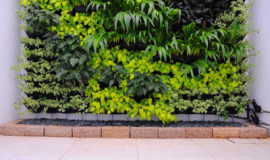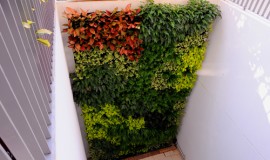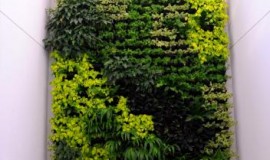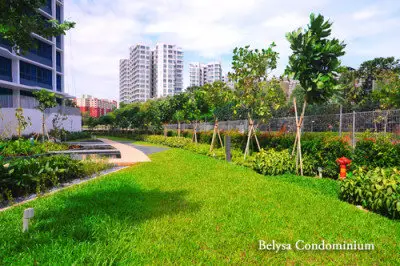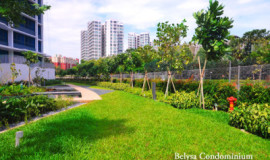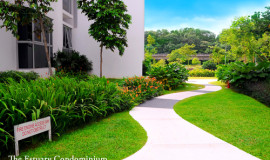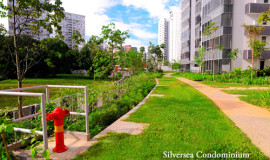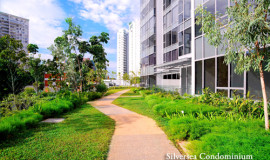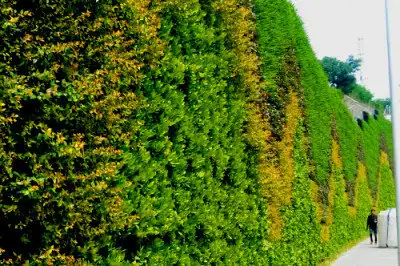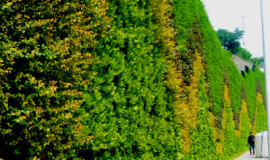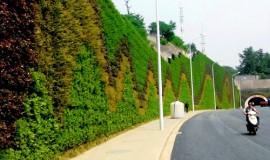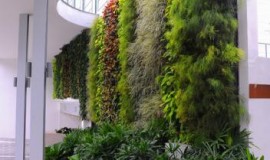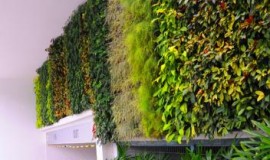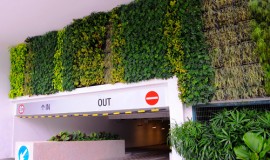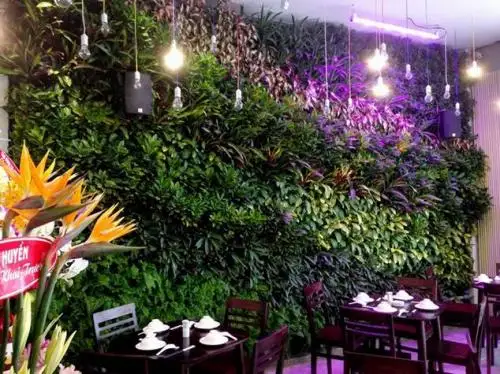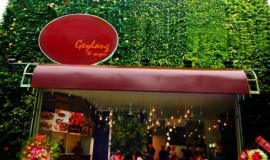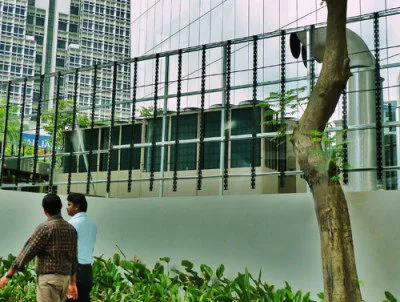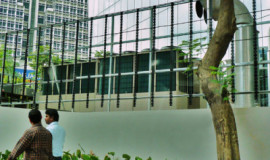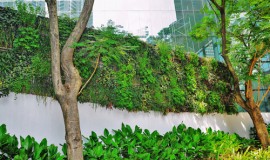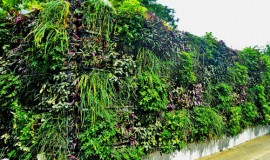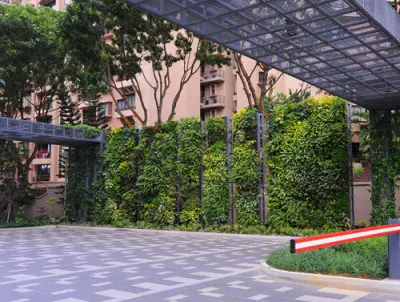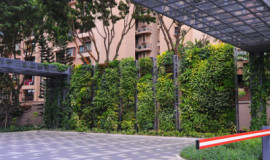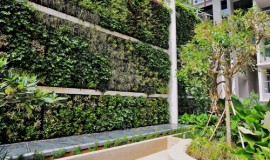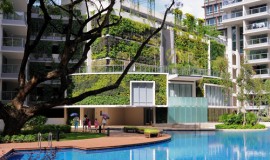Orchard Gateway
Location
218 Orchard Road, Singapore
Specifications
To provide pedestal system for installation of decking at E-Deck and sky terraces and installation of pavers over a water feature.
To provide sub-surface drainage system in planter boxes for Intensive Green Roof application.
To provide root-resistant waterproofing in planter boxes.
Solution
VersiJack®
Over 10,000 VersiJack® pedestals support the bearers beneath wooden panels for the installation of extensive wooden decked areas at the 10th and 19th levels of the building. Slope Correctors were used to allow adjustments up to 5% to ensure that a level paver and decking surface is maintained throughout. The void under the raised decked areas allow essential services to be unobtrusively hidden and assist surface water to drain quickly away whilst at the same time reduce heat transfer from the decked surfaces to the roof.
VersiJack® pedestals also support pavers for the installation of a water feature at the Sommerset entrance to the premises. The gaps, created by using Spacer Tabs on the pedestals, between the pavers facilitate drainage of water from the pavers back into the water feature.
VersiCell®
VersiCell® sub-surface drainage modules totalling more than 1,000 sq m were installed directly over the Evalon® waterproofing membrane in the planter boxes of the E-Deck and sky terraces. They provide a void beneath planting media to enable expeditious transport of excess water to drainage outlets and prevent waterlogging. A non-woven geotextile filter fabric placed over the VersiCell® allowed a 100mm sand layer to be spread on top followed by the soil media for planting.
In the densely built environment of Orchard Road, the over 1,000 sq m of skyrise greenery form a living barrier that helps to shield and reduce heat absorption by the building. This lowers temperature within the building as well as the ambient temperature of the building’s immediate surroundings. In addition to subsequently reducing energy consumption for air-conditioning and helping to mitigate negative impact brought about by the heat island phenomenon, the skyrise greenery also performs a vital urban stormwater management role.
Evalon®
Waterproofing protection in the planter boxes was provided by nearly 6,000 sq m of a root-resistant fully adhered layer of Evalon® V PVC/EVA terpolymer membrane ideally suited for intensive and extensive green roof application.
