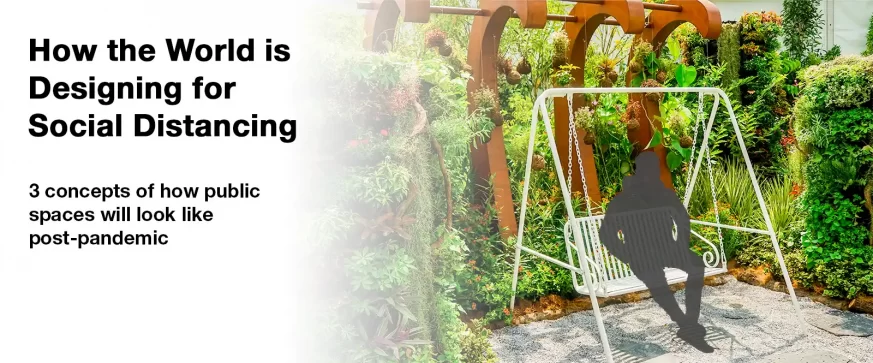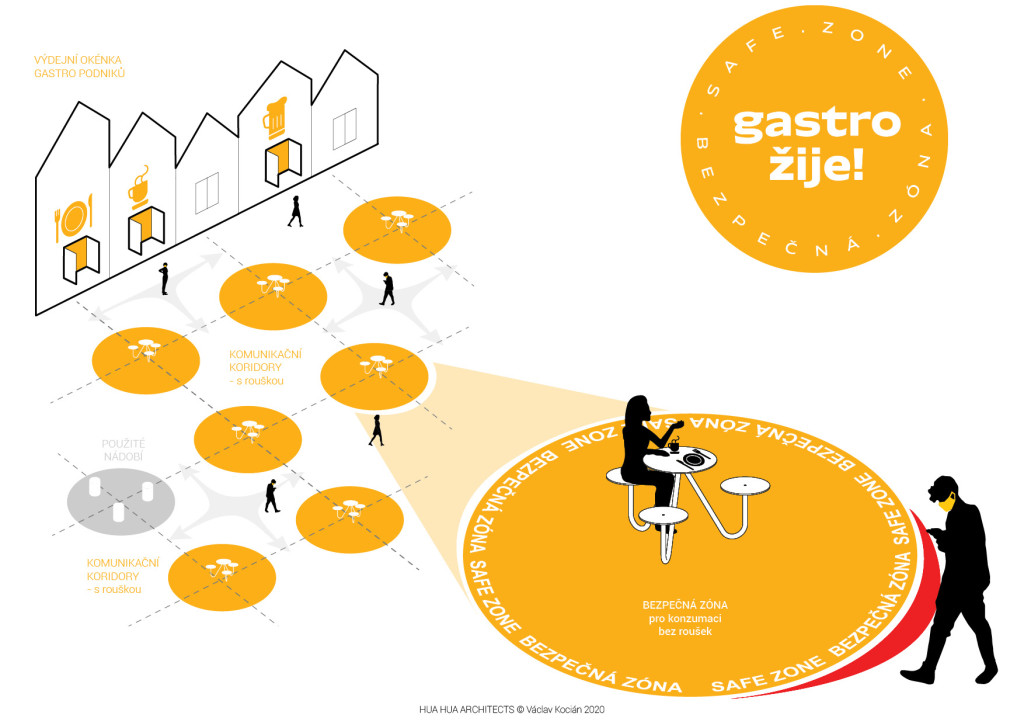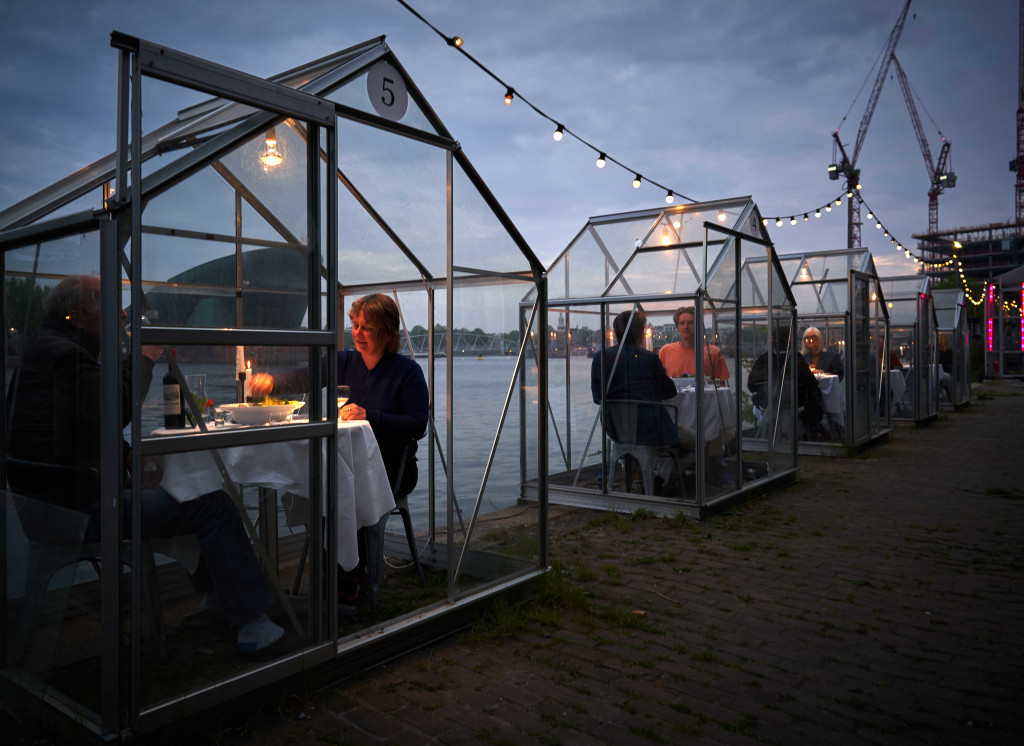As the COVID-19 situation continues to highlight the need for social distancing in our daily lives, it is necessary to re-evaluate how we interact with one another. Considerable effort is required to enforce distancing in public spaces, as they are originally intended to hold large groups of people. Current measures such as taping off areas and deploying personnel for monitoring and enforcement are temporary and inefficient, and businesses in some sectors were required to suspend operations due to limitations and inability in enforcing effective social distancing.
Around the world, there are several examples where spaces have been purposefully designed to facilitate social distancing.
Zoning
HUA HUA Architects has designed the Gastro Safe Zone, a gridded outdoor dining zone that enables people to dine outdoors while respecting social distancing guidelines. Tables with three seats each are placed in marked-out safe zones and arranged in a grid layout to ensure that diners do not come into close contact with others while dining.
Located in the city of Brno in the Czech Republic, this initiative aims to allow people to resume dining out habits while supporting F&B businesses that have suffered due to pandemic restrictions. Besides dining, there are plans to transform more unused public spaces into zones for other purposes.
Similarly, Shift Architecture Urbanism based in Rotterdam has designed a 16-square grid model for micro-markets. One micro-market consists of three vendors, each with two allocated squares for pick up and order; a six-person limit at all times; a one-person occupancy limit for each square; and dedicated entrance and exit points. The concept decentralises large, crowded markets that have closed due to the pandemic and distributes them across neighbourhoods, aiming to gradually re-enable access to fresh produce for communities.
Enclosed and exclusive spaces
In Amsterdam, restaurant Mediamatic ETEN at arts centre Mediamatic has introduced Serres Séparées, an extension of the main restaurant. Pairs dine in private greenhouses and food is delivered on long wooden planks to avoid contact with servers. The concept not only provides an intimate space for a unique dining experience but also conforms to social distancing guidelines, allowing people to dine out safely.
Biophilic features
Austrian architecture firm Studio Precht has designed Parc de la Distance, a maze-like park concept with several routes separated by hedges that allow visitors to enjoy the outdoors during the pandemic while maintaining social distancing. Gates at the entrances of routes will indicate if the route is occupied to ensure that visitors do not come into contact with others. The swirl pattern of hedges was designed to resemble a fingerprint to signify the human touch, in line with the park’s intention to provide a tranquil environment for people to connect with nature.
Biophilic features can be used to guide, separate or isolate people who are using or navigating within a space, and plays a huge role in facilitating social distancing. While biophilic design is not a new concept, its benefits of use in large public spaces will have a greater impact now.
[foogallery id=”14269″]
As the global pandemic continues to change the way we live, we have to be prepared that life will not return back to the way it was. Implementations and changes with greater permanency should be considered in the new normal, and in architectural and spatial design architects and designers will be the ones to lead this movement.








