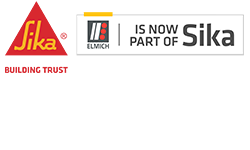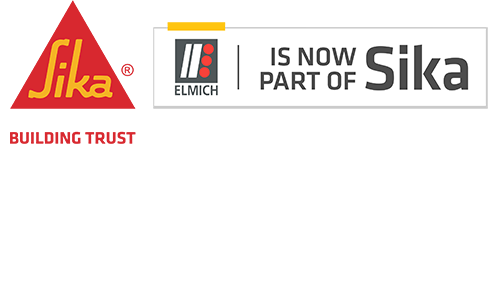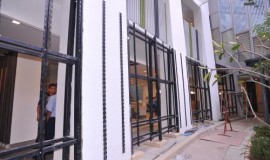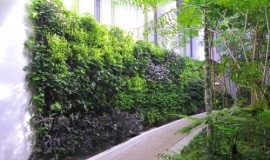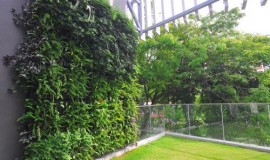Location
Choa Chu Kang Polyclinic – Singapore
Specifications
To provide the Green Wall System to enable planting on both sides of a wall along the corridor of the Polyclinic’s reception area, one side facing the reception area in an indoor environment, and the other, facing the landscaped courtyard totaling 75 m2 , and a second green wall of 8 m2 at the courtyard on the 3rd floor.
Solution
Free-standing steel frameworks were constructed in between pillars along the reception area. Anchoring pilasters were then installed on both sides of the framework as well as on the pillars in between to enable the creation of a continuous green wall. At the 3rd floor, anchoring pilasters were installed directly onto the wall at the courtyard. VGMs, comprising a geotextile bag filled with soil-less lightweight planting media, were planted in a nursery environment 3 months before intended installation to ensure firm establishment of plants. Metal support frames were attached to the pre-planted VGMs on site, before mounting the modules onto the pilasters. Automated drip irrigation and fertilization systems were incorporated for both walls. The Elmich Green Wall system allows individual modules to be removed and remounted, making maintenance and replacement of modules and/or plants easy.
The green walls provide a pleasing and therapeutic green ambience for patients and visitors to the Polyclinic.
