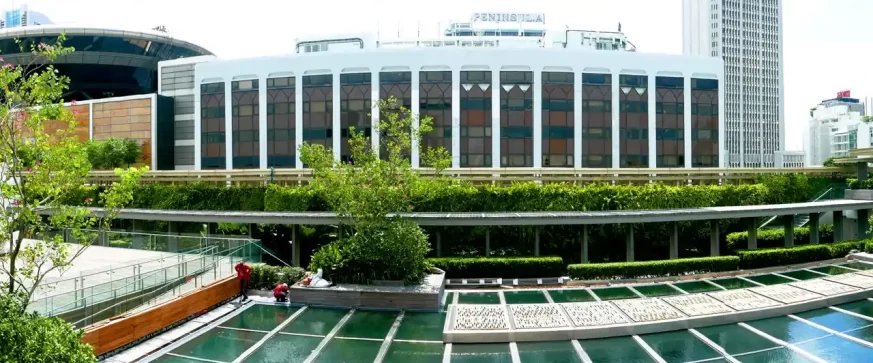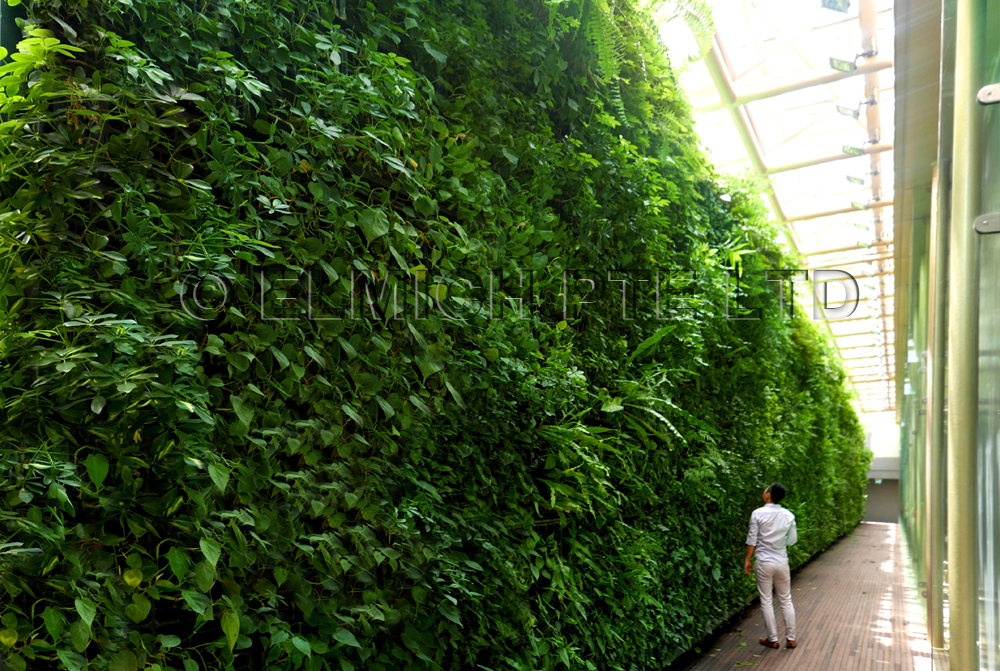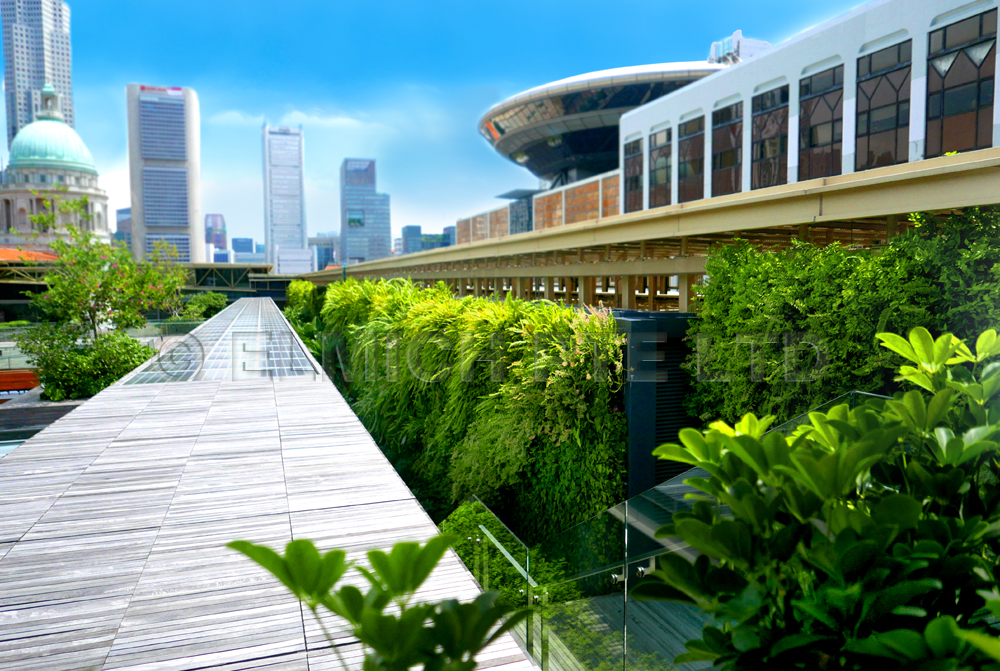National Gallery Singapore was opened on 24th November after a decade of building and preparations. The opening was celebrated with gusto, gathering 170,000 people within the first two weeks. This modern art museum was converted from the former Supreme Court and City Hall buildings, both of which were built in the 1900s. The two historic monuments were combined and transformed into one grand museum without losing the integrity of their original architecture.
The Gallery’s roof garden spanning 3,000 square metres, named Ng Teng Fong Roof Garden Gallery features a five-metre tall Elmich vertical garden and an outdoor exhibition space. The incorporation of a lush green wall within the Gallery challenges talented artists to create art pieces that will be presented against a backdrop of lush greenery bringing a refreshing experience for visitors to admire and be inspired. In addition, the vertical garden brings aesthetic improvements within the Gallery and environmental benefits such as the reduction of the Urban Heat Island Effect.
Another one of Elmich majestic green walls runs along the outer edge of the Supreme Court Terrace facing just opposite of the demure Rotunda dome. The terrace offers a sophisticated setting for events and both guest and visitors walking around the dome can feast their eyes on the green canvas making it a perfect venue for photo taking and a relaxing atmosphere to network.
Elmich is honoured to have a part to play in this iconic building filled with heritage and modernism. Contact us to find out more about our green walls by clicking here.
Project Credits
Developer/Owner: National Gallery Singapore, Ministry of Culture, Community and Youth (MCCY)
Architect: studioMilou architecture/studioMilou singapore; CPG Consultants Pte Ltd
Landscape Contractor: Flora Landscape Pte Ltd
Read more about the application here..




