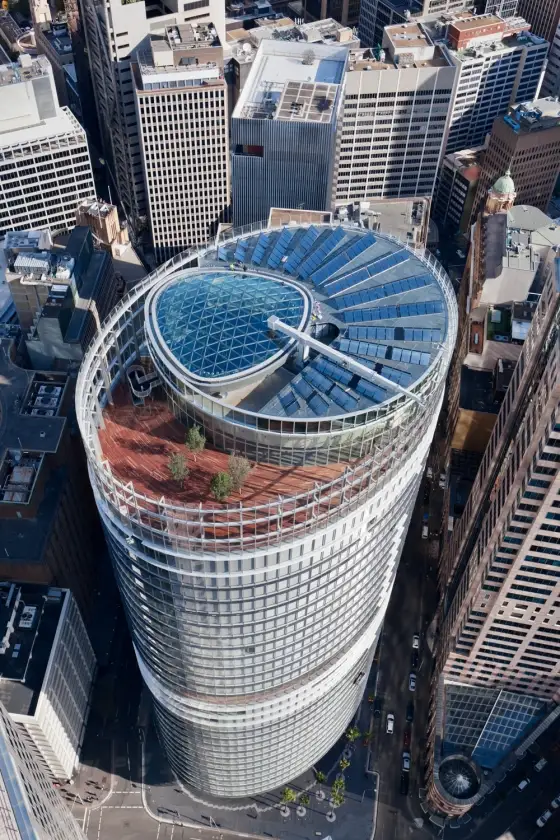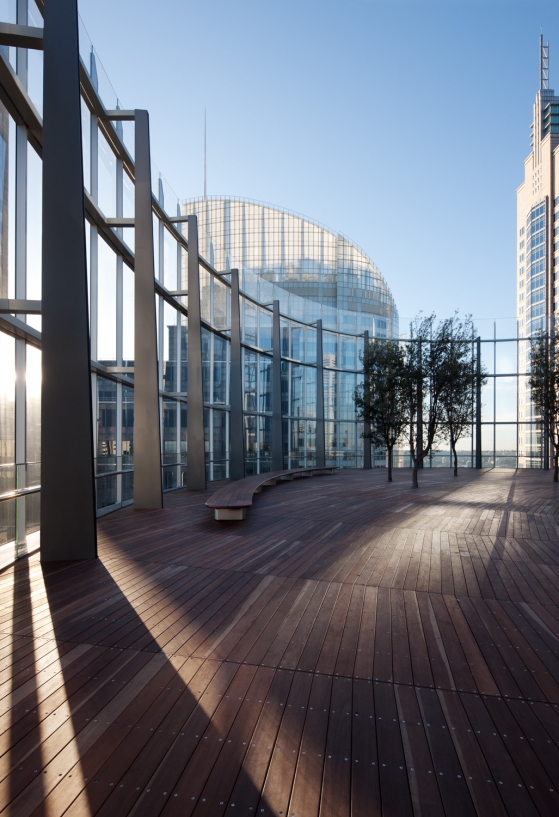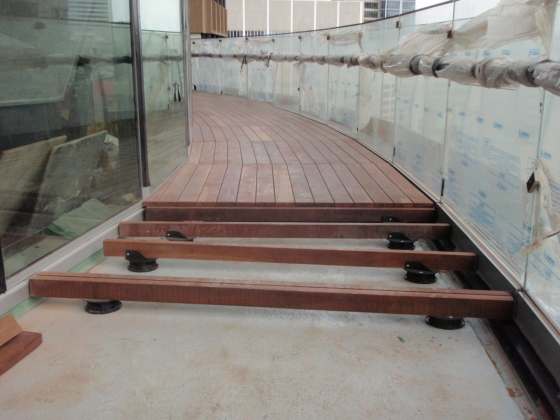
Elmich is proud to be involved in the decorative and functional development of 1 Bligh Street, Syndey, Australia; winner of the DEXUS/City of Sydney design competition Architectus, in association with Ingenhoven Architects (Germany) with their installation of SpiraPave®. 1 Bligh Street was officially opened on May 2011.
Occupying consistent large floor plates of up to 1600m2 of ground area accomplishing 92 per cent efficiency Nett Lettable Area to Floor Space Area, this iconic building combine work environment with scenic view and public space. The distinctive characteristic of this building lies in the 1000m2contiguous column-free space creating high potential for office layout flexibility, providing interior designers and office owners the creativity in planning office design and space utilisation, optimising floor space with innovation. With such column-free access, natural light penetration allows low reliance of electrical lightings during the day contributing to ecological stewardship.
SpiraPave® installed at the roof terrace sustains 700m2 of decking while the lift transfer level located half way up the building features approximately 1300m2 of decking. This boasts a total approximately 2000m2.
Project name: 1 Bligh Street, Sydney
Architects: Architectus + Ingenhoven Architects
Photography: H.G. Esch
Building owners: DEXUS Property Group, DEXUS Wholesale Property Fund, Cbus Property
Builder: Grocon
View project detail here
View SpiraPave® product here






