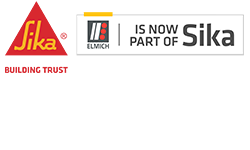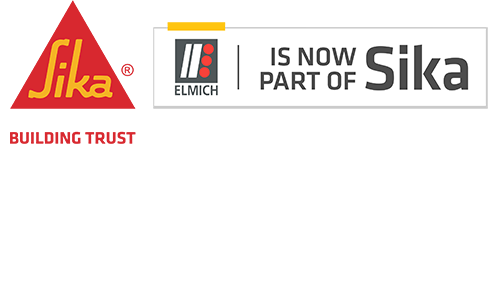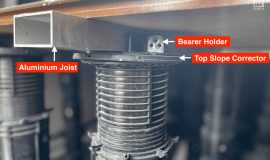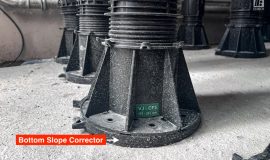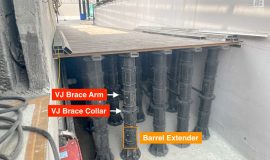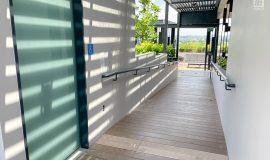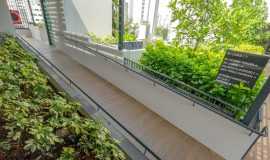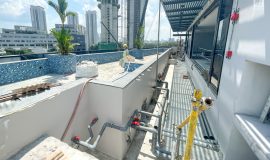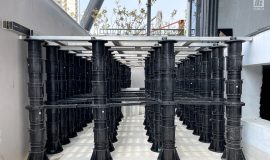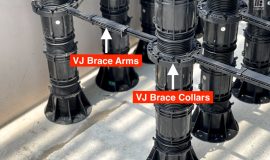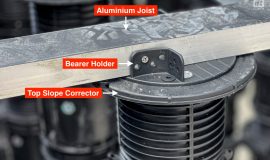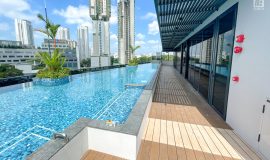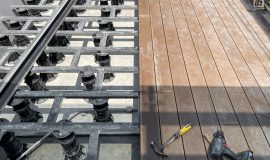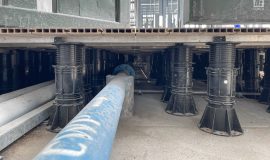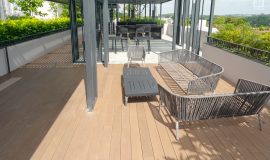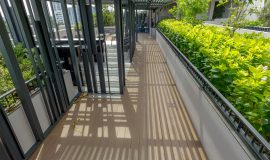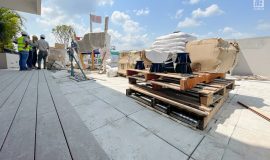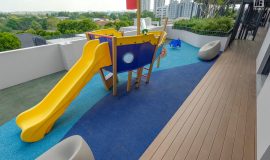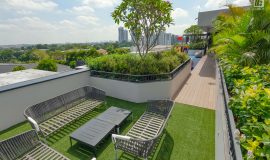Van Holland Condominum
Location
Holland Village
Specifications
To establish raised composite decks and pavers at the condominium’s sky terraces (Sky Garden).
Solution
Constructing Wheelchair Accessible Ramp (Image 1 to 5)
Top and Bottom Slope Correctors were affixed on the VersiJack® pedestals’ top and base respectively to establish the gradual inclination of the wheelchair accessible ramp. The aluminium joists rested on the bearer holders and were secured in place with screws. The composite deck boards were then fastened onto the joists. Barrel Extenders were stacked onto the VersiJack® pedestals for additional height. As the specified pedestal heights were more than 500 mm, a proprietary bracing system (VJ Brace) was included for additional lateral stability.
Deck by Panoramic Sky Pool (Image 6 to 11)
Installation similar to constructing the Wheelchair Accessible Ramp (excluding the bottom slope corrector). Resistance to mould and algae renders VersiJack® pedestals ideally suitable for installations in constantly wet and damp environments.
Deck at Sky Gourmet Pavilion & Sky Lounge 2 (Image 12 to 16)
Installation similar to constructing the Wheelchair Accessible Ramp (excluding the slope correctors and VJ Brace). VersiJack® pedestals allow unsightly services (e.g. pipes and electrical cables) to be concealed within the cavity under the elevated platform allowing easy access when required.
Children’s Playground & Sky Lounge 1 (Image 17 to 19)
VersiJack® pedestals were also installed to support the raised pavers at the Children’s Playground and Sky Lounge 1. A layer of porous EPDM rubber flooring/artificial turf was then installed onto the pavers.
