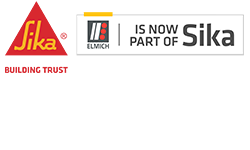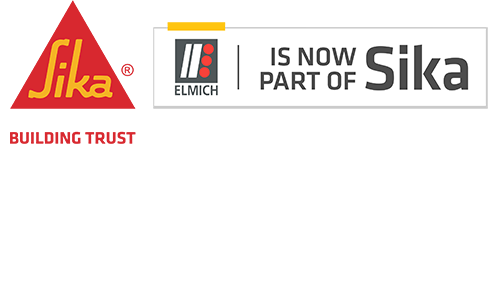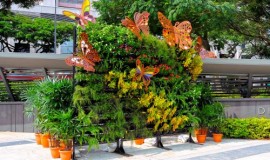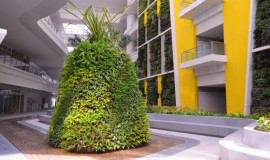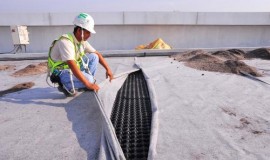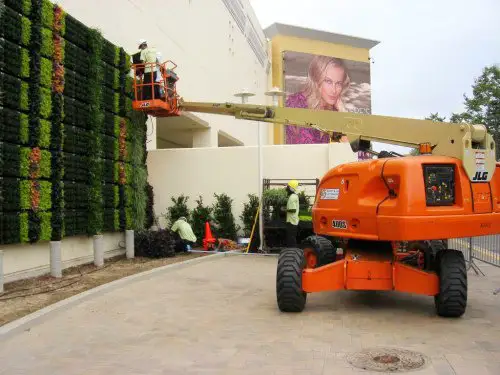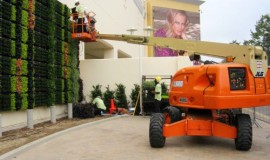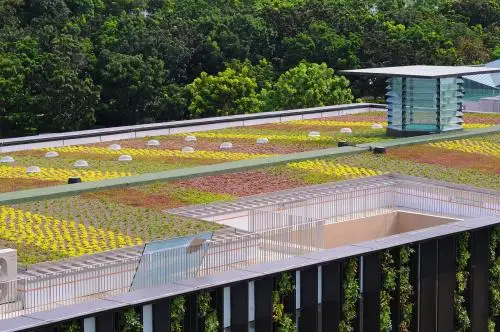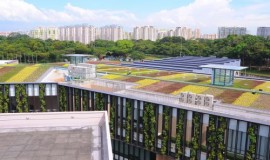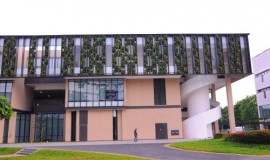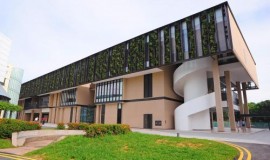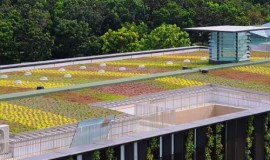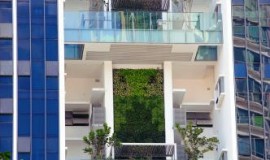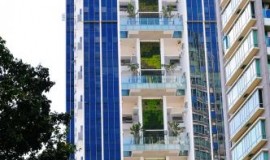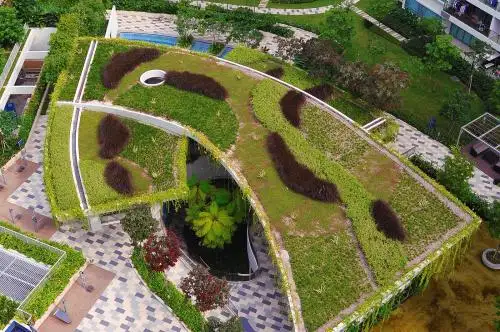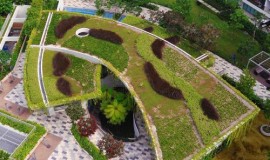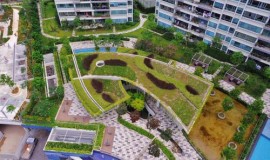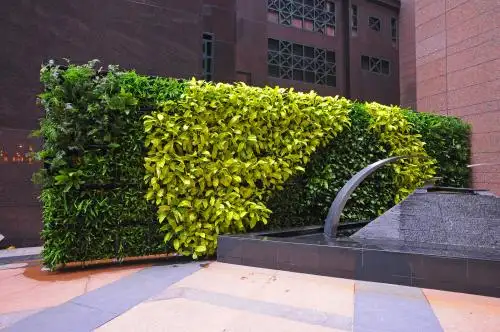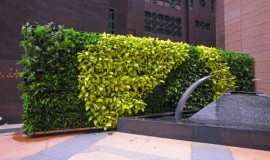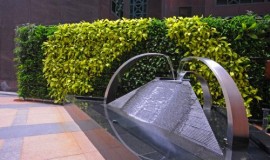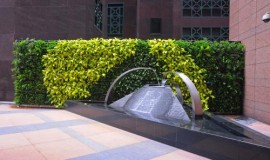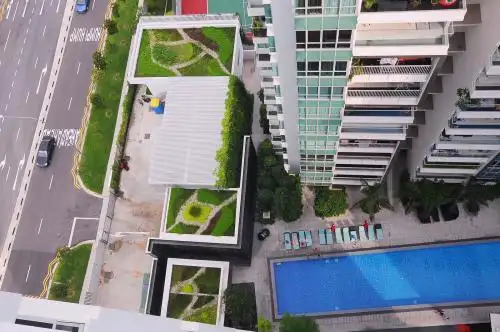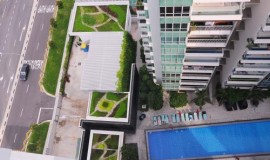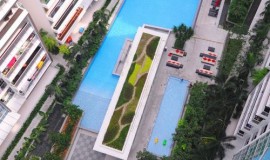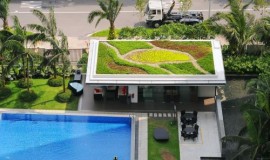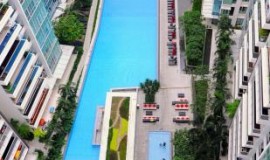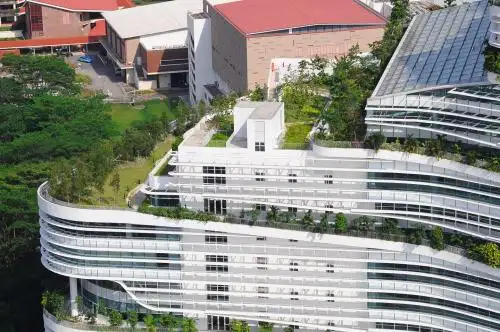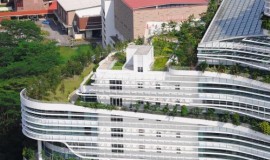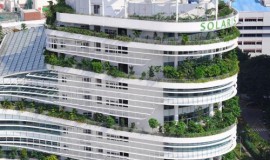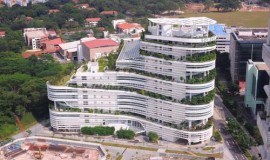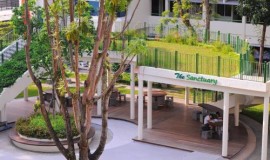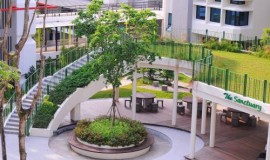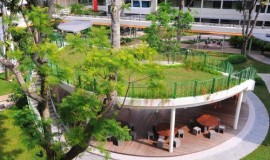SingaPlural
Location
Dhoby Ghaut Green, Singapore
Specifications
To provide the green wall system to erect a free-standing temporary green wall for “SingaPlural 2013 – Celebrating Design” at Dhoby Ghaut Green.
Solution
Elmich VGP proprietary mounting panels bolted to a metal frame were used to mount the VGP Trays to construct a 10 sq m free-standing Green Wall to grace the seven-day event.
VGP Tray components, the Baffle Plate and Reservoir Cover, were inserted into the individual trays on-site and in-situ planting of pre-selected plants for the wall was carried out. The planted trays were then hung onto the mounting panels to create the desired flow and pattern that allowed the introduction of decorative butterflies to blend seamlessly into the green wall design. Anti-lift arms were inserted into the VGP Tray hooks to prevent inadvertent dislodging of the VGP Trays.
The simplicity, ease of assembly, as well as the minimal time required for the erection of the VGP green wall makes it an ideal green wall system for events and temporary sites. It is also suitable for DIY application in residential homes as well as in office premises.
“SingaPlural 2013 – Celebrating Design” was organised by the Singapore Furniture Industries Council together with network partners of DesignS on the fringe of the NParks’ commemoration of 50 years of greening Singapore.
The VersiWall GP Tray Planter Green Wall stands majestically at Dhoby Ghaut Green providing a vertical green respite for visitors as they enter the “Art in the Park” exhibition venue.
