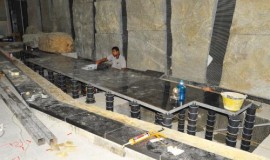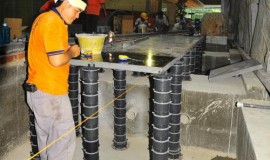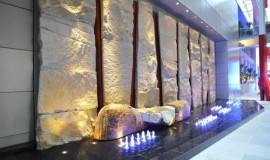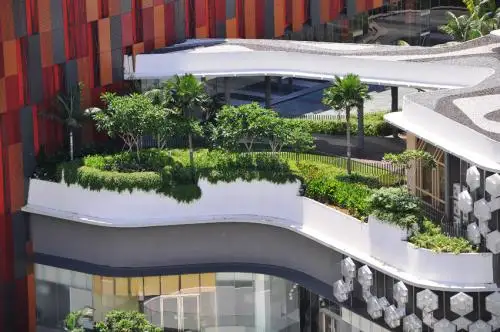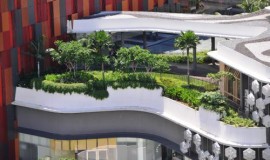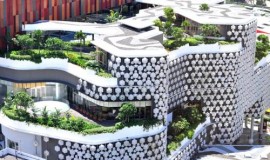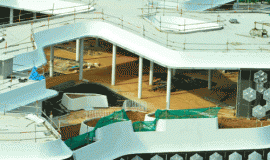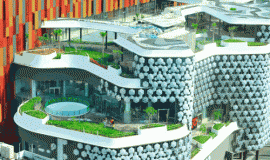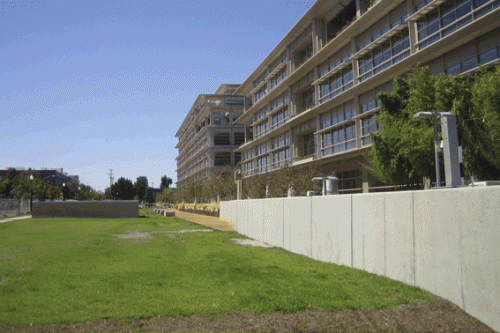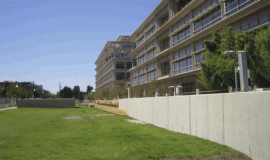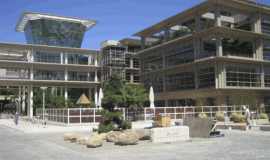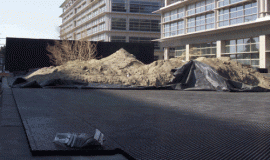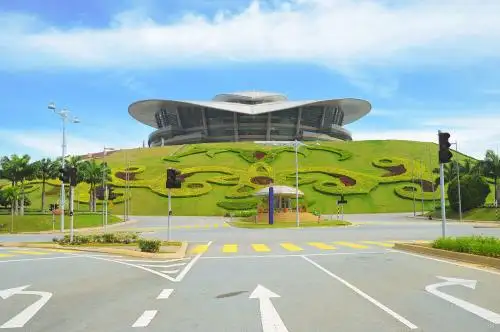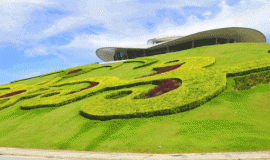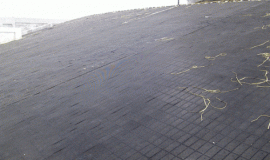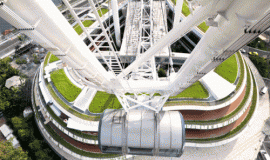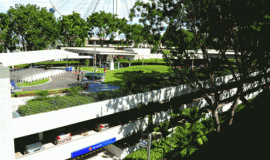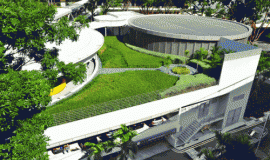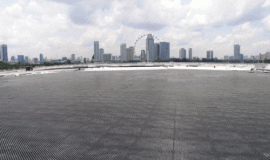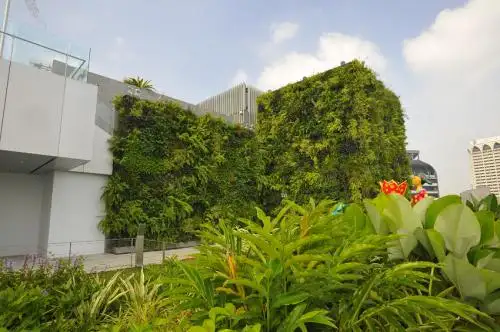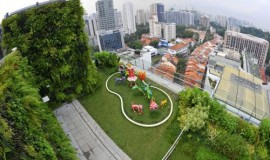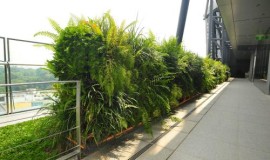Orchard Central Mall
Location
Orchard Central Mall – Singapore
Specifications
To provide paver support and conceal services and pump system for water fountain feature.
Solution
VersiJack high strength pedestals extended with 9 extenders to approximately 800 mm were positioned in a deep trough to support heavy pavers to create a void beneath with sufficient depth to conceal an elaborate pump system for a water fountain feature. Necessary adjustments for slope and height were made with the integrated slope corrector and screw and locking ring system in the pedestal respectively and minor height differentials corrected with rubber shims. The water fountain feature with programmed light and water display is now a point of focus on the ground floor of the shopping mall.



