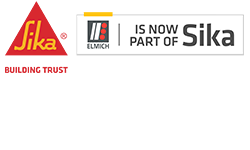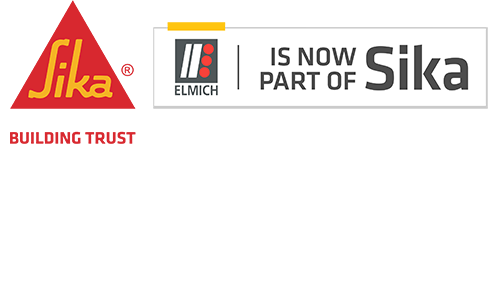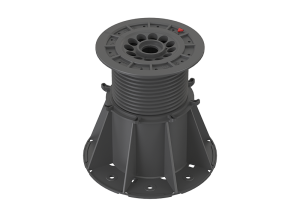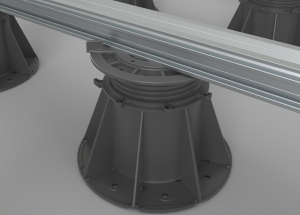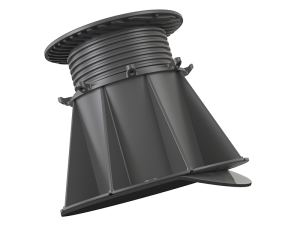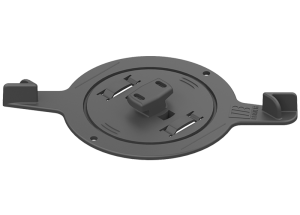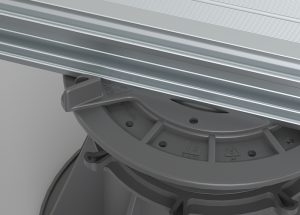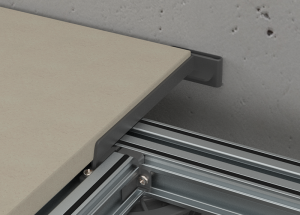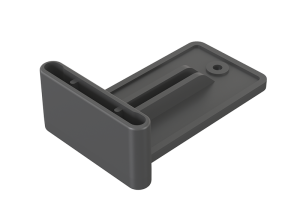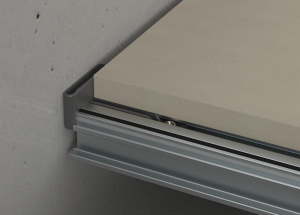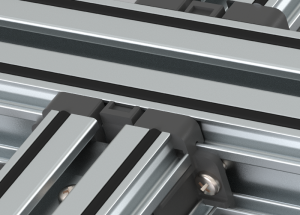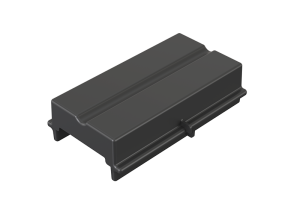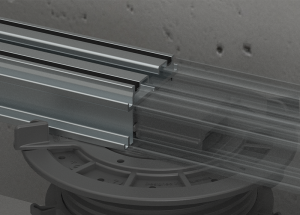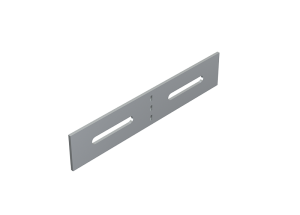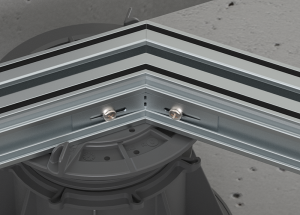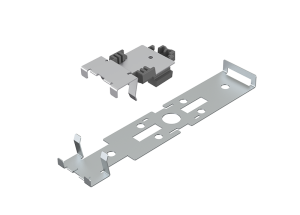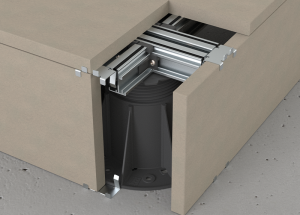What is VersiFrame®
VersiFrame® is an innovative aluminium joist system designed specifically for raised floor systems (pavers). When combined with VersiJack® pedestals, it forms a highly stable and versatile substructure for raised floors. It improves heat and sound insulation, facilitates rapid surface drainage and creates an easily accessible chamber to conceal mechanical and electrical services.
VersiFrame® is connected to VersiJack® pedestals using an adaptor and once locked in place, the substructure prevents pedestals from unintended movement during installation, maintenance and everyday traffic atop the raised pavers.
VersiFrame® allows for a high level of versatility and stability in the arrangement of floor pavers with height-adjustable pedestals and an array of accessories that integrate cleverly to achieve the preferred design and to allow full edge support for pavers.
*VersiFrame® is designed to be used together with VersiJack® height-adjustable pedestals. For a fixed, low-height raised floor installation, see VF Support Pad.
