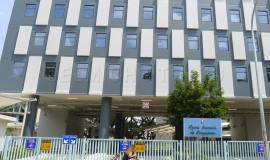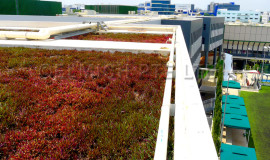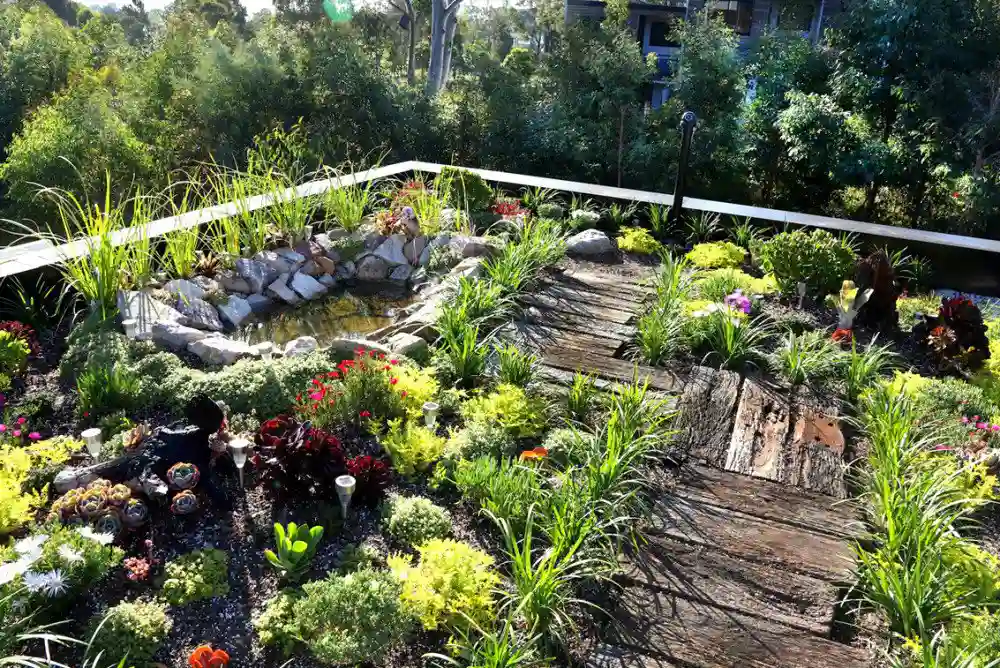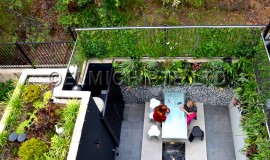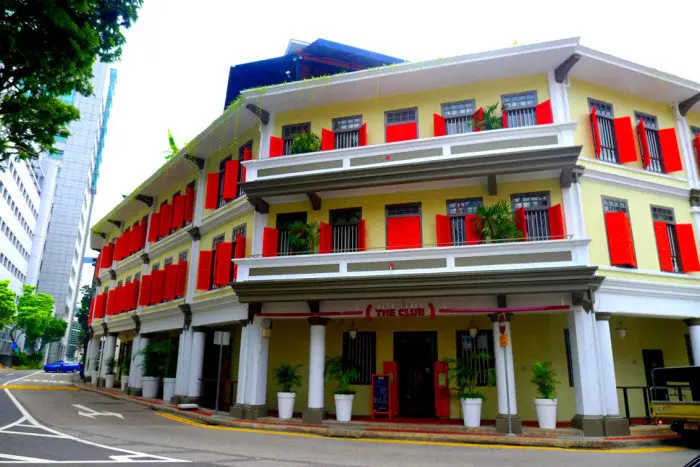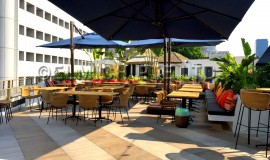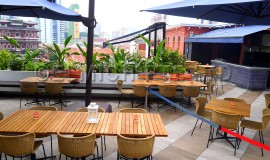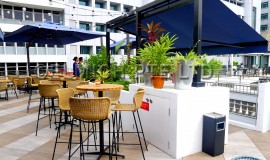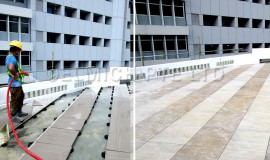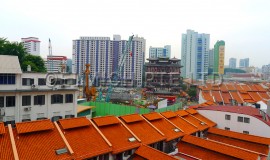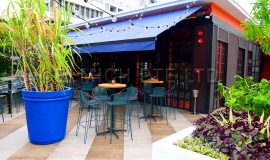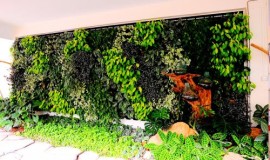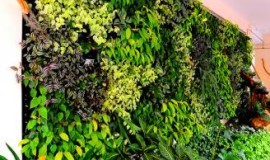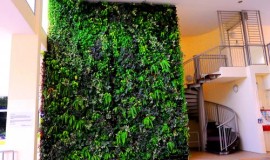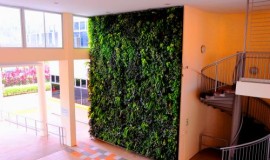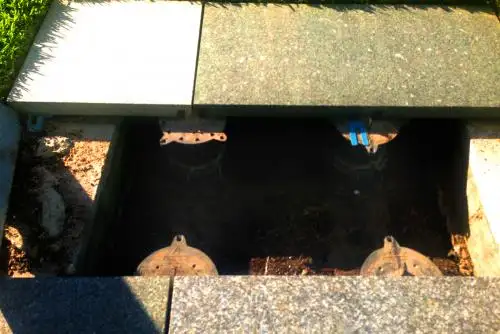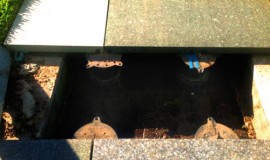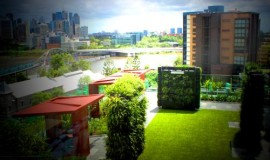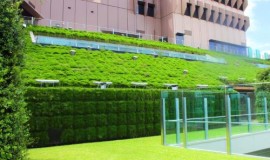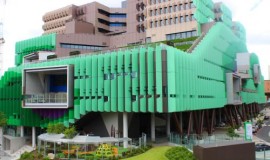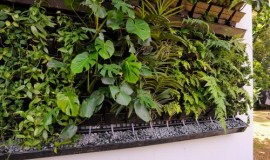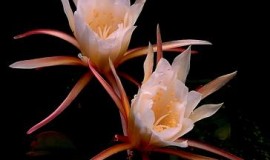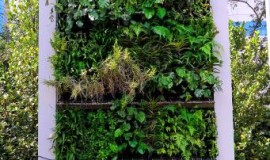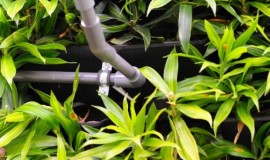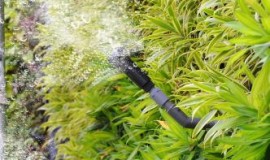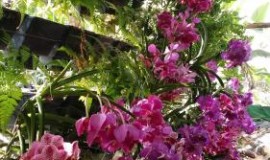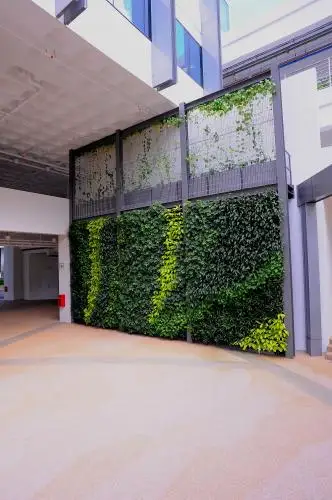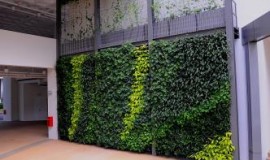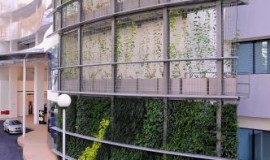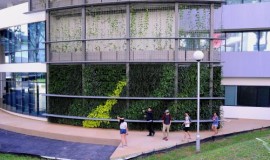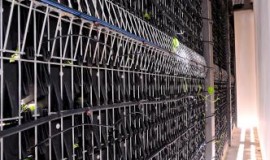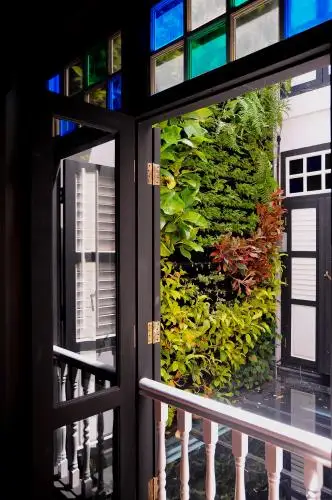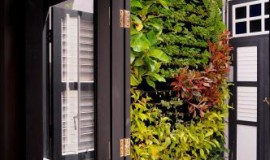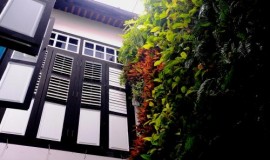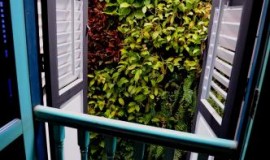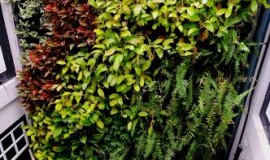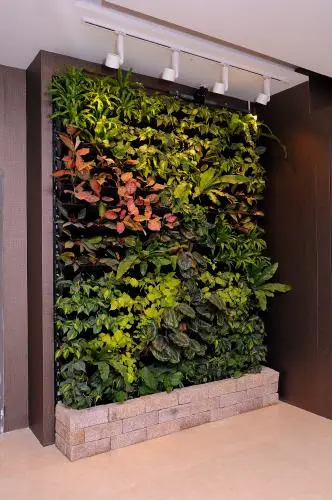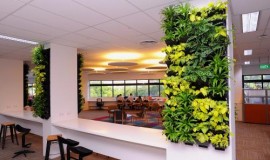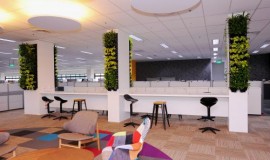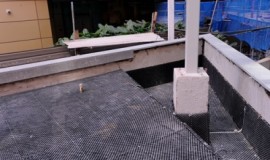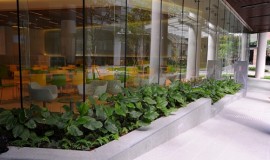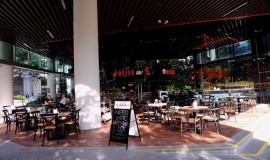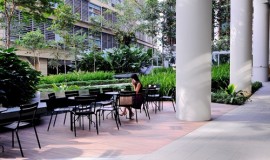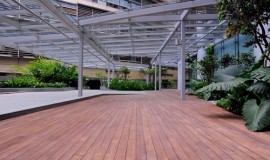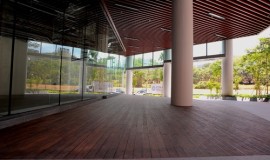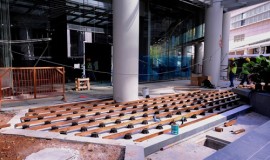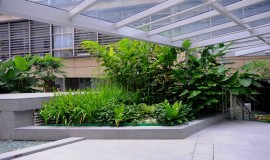To provide green wall system to enable planting on a high free-standing concrete wall
40 VersiWall® GP (VGP) Mounting Panels were installed onto the 20 sq m wall, 5 panels high and 8 panels wide, according to the pre-determined design. The Mounting Panels facilitate easy mounting of 480 VGP Trays. To enable the overlapping perimeter flanges of individual Mounting Panels to easily align and overlap, the mounting panel at the bottom right was installed first followed by the other panels of the bottommost row systematically from right to left. The same sequential order is maintained for the subsequent panel rows that follow above the initial row.
An automated irrigation system was incorporated. The system consists of a control panel, 4 sprinklers and a network of tubing that will deliver irrigation and nutrients to the plants in the individual trays on the wall at programmed intervals for pre-set durations with the aid of a control panel.
The wall is divided into two sections, the top with 4 panel rows and the bottom with a single panel row. Each section has a fiberglass collection tray positioned at the base (below the bottommost tray row) to collect and discharge excess irrigation water.
Short lengths of tubing were connected to the drainage outlets of the bottommost row of trays of each section of the wall. The ends of these tubes are directed to the collection trays so that excess water flows into the trays before final discharge. The collection trays are filled with pebbles to prevent breeding of mosquitoes if the trays should pond.
The VGP Trays were pre-planted in a nursery environment with the selected pre-grown epiphytes. The epiphytic plants include vines (Rhaphidophora tetrasperma and Monstera deliciosa); creepers (Hoya Carnosa Compacta, Hoya obovata, and Rhaphidophora korthalsii); orchids (Vanilla planifolia and Vanda Miss Joaquim); ferns (Nephrolepis Spp, Adiantum SPP (Maidenhair), Polypodium, and Davallia denticulata); and an epiphytic cactus (Epiphylum oxypetalum).
The planted VGP Trays were hung 12 trays to a panel, to instantly create a dense wall of epiphytic plants. To prevent inadvertent dislodgment of the VGP Trays from their mounting points, Anti-lift Arms were inserted into each individual tray on the wall.





