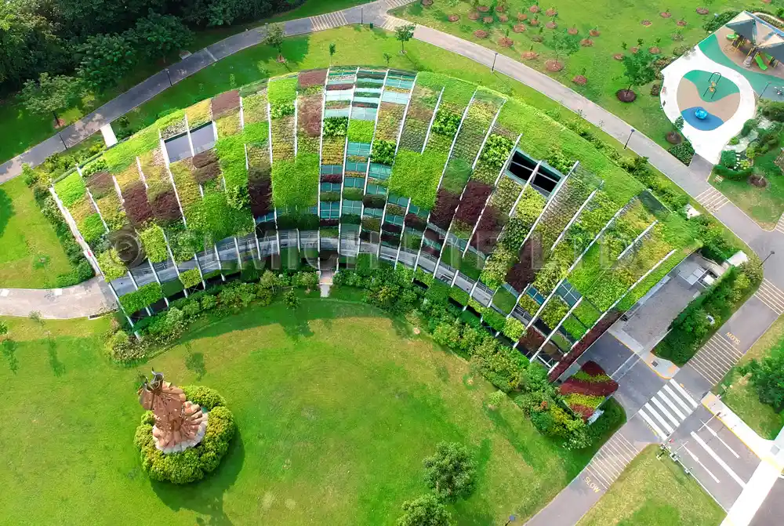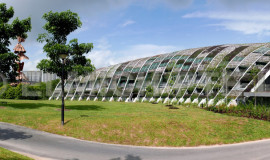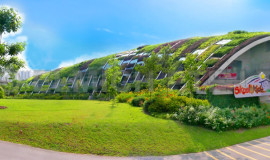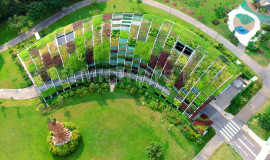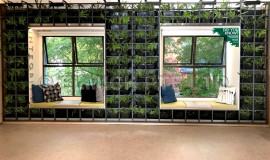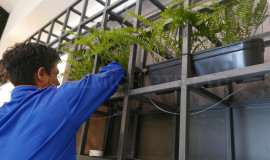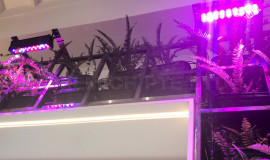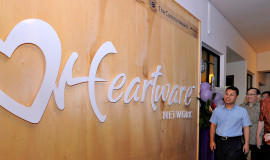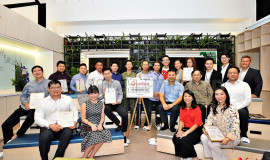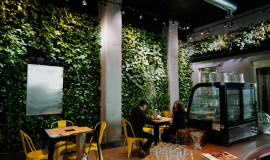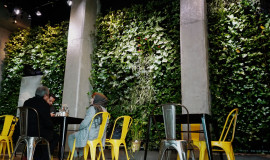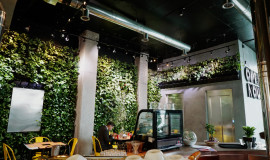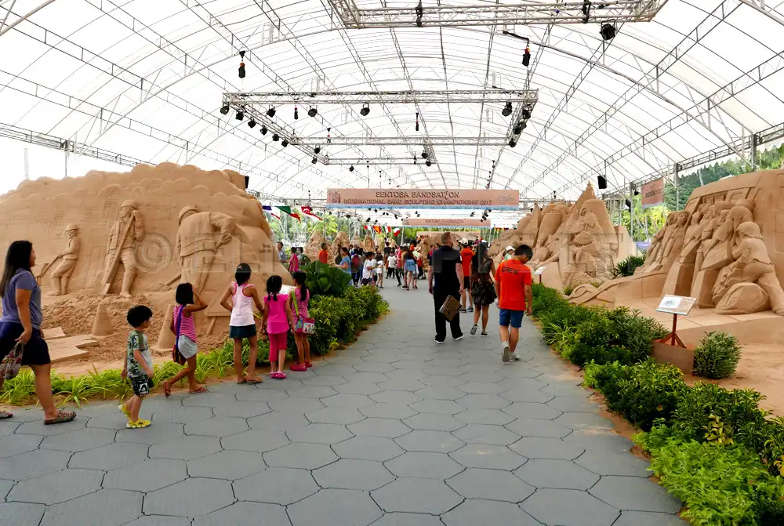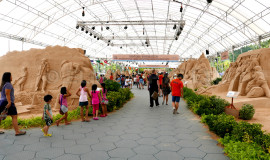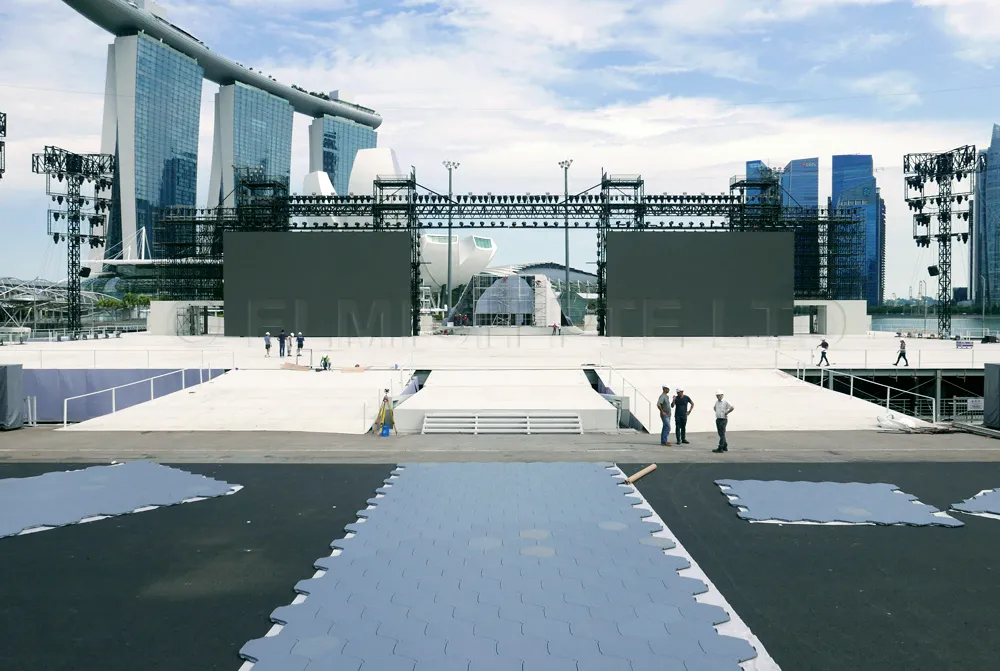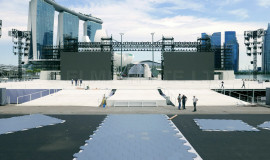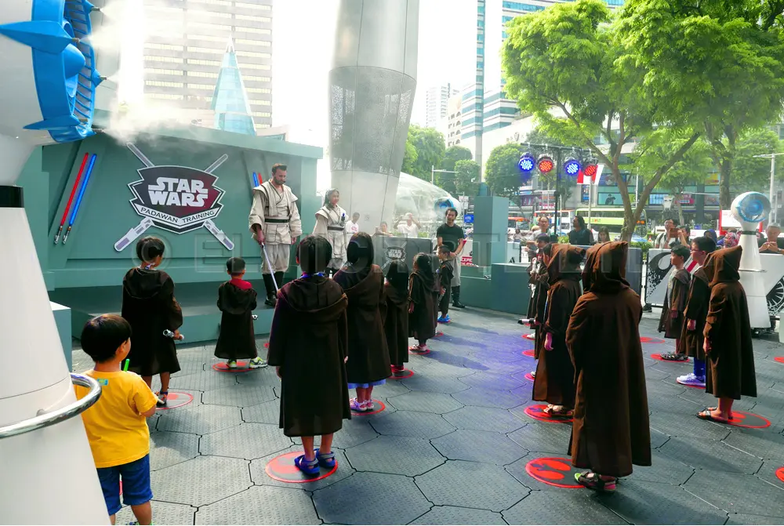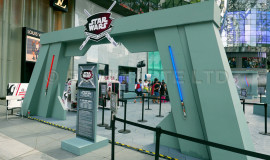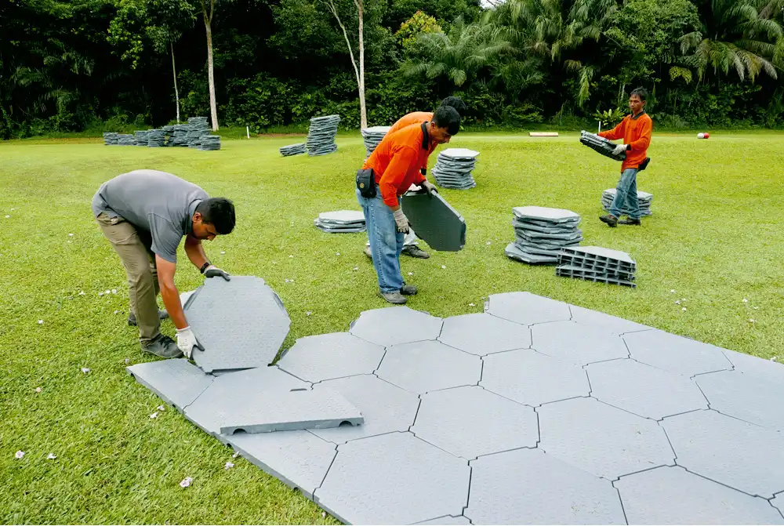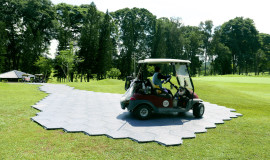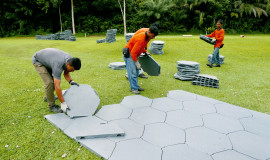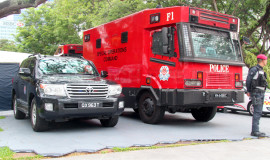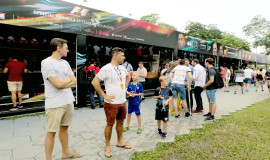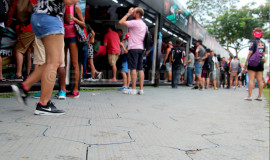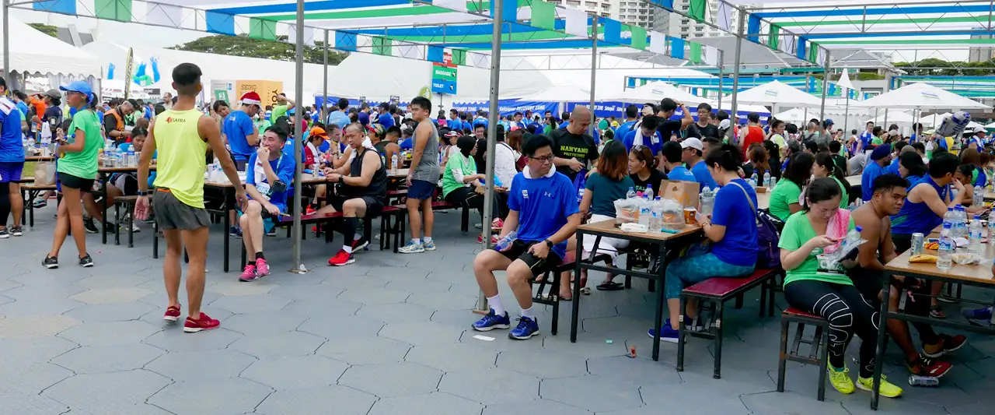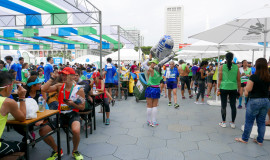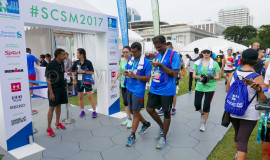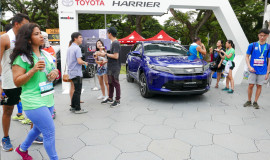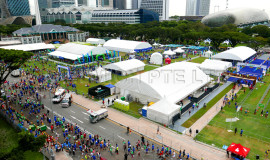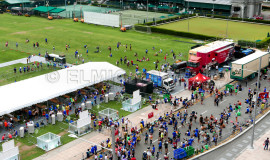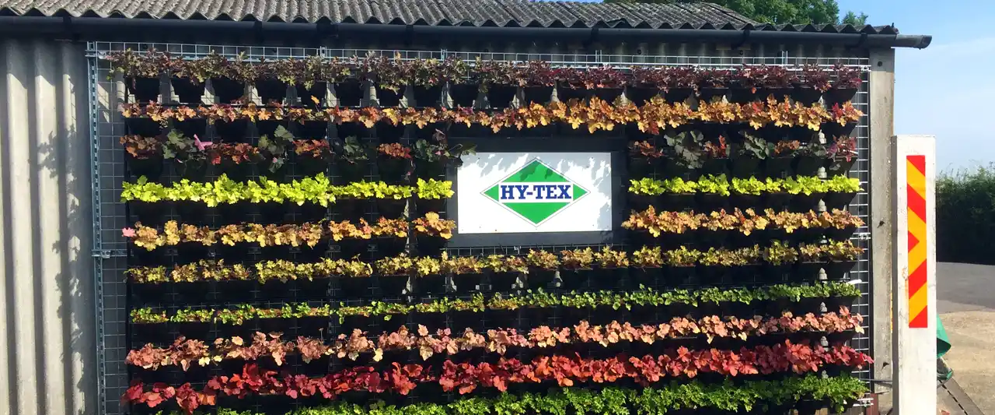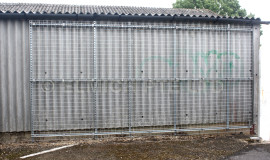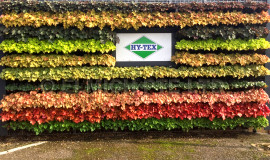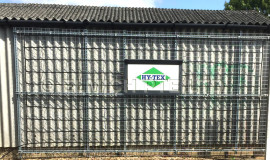Skool4Kidz Campus @ Sengkang Riverside Park
Location
3 Anchorvale Crescent, Singapore 544618
Specifications
To provide a lightweight, extensive green roof system for a curved roof.
Solution
Extensive green roofs have a shallow profile which means that there is less substrate volume to store water and support root growth, limiting the variety of plant options. Also, a curved roof structure would represent challenges such as the retention of water for healthy plant growth and soil retention.
Therefore, Elmich’s Enviromix® PB, a lightweight organic planting board enhanced with nutrients that are beneficial for healthy plant growth, was selected as the optimal choice for the greening of the curved roof due to its lightweight and erosion-proof properties.
The modular and flexible planting board is easy to handle and install, simply by abutting against each other, with minimal loose media for installers to deal with. The high water absorbency and retention properties of the planting board help to slow down stormwater runoff during periods of high rainfall. In prolonged dry spells, a drip irrigation system helps to maintain and sustain the green roof.
To enhance the drainage capabilities of the green roof, Elmich’s VersiCell® drainage cells were placed underneath the planting boards and beneath a layer of geotextile. VersiCell® provides effective drainage of excess water to prevent waterlogging that would add to the structural load of the roof.
Twelve different plant species were used. Namely, Sphagneticola trilobata (wedelia), Cyanotis cristata, Portulaca grandiflora, Ipomoea pes-caprae, Callisia repens, Euphorbia tithymaloides, Hemigraphis repanda, Tradescantia pallida, Russelia equisetiformis, Russelia equisetiformis aurea, Russelia equisetiformis ‘salmon pink’ and Russelia equisetiformis ‘yellow’.
Besides helping the rooftops to aesthetically blend with the lush greenery of the park, the green roof serves as an insulation barrier for the campus, protecting the waterproofing membrane of the roof as well as reducing heat absorption, bringing down the school’s cooling energy costs.



